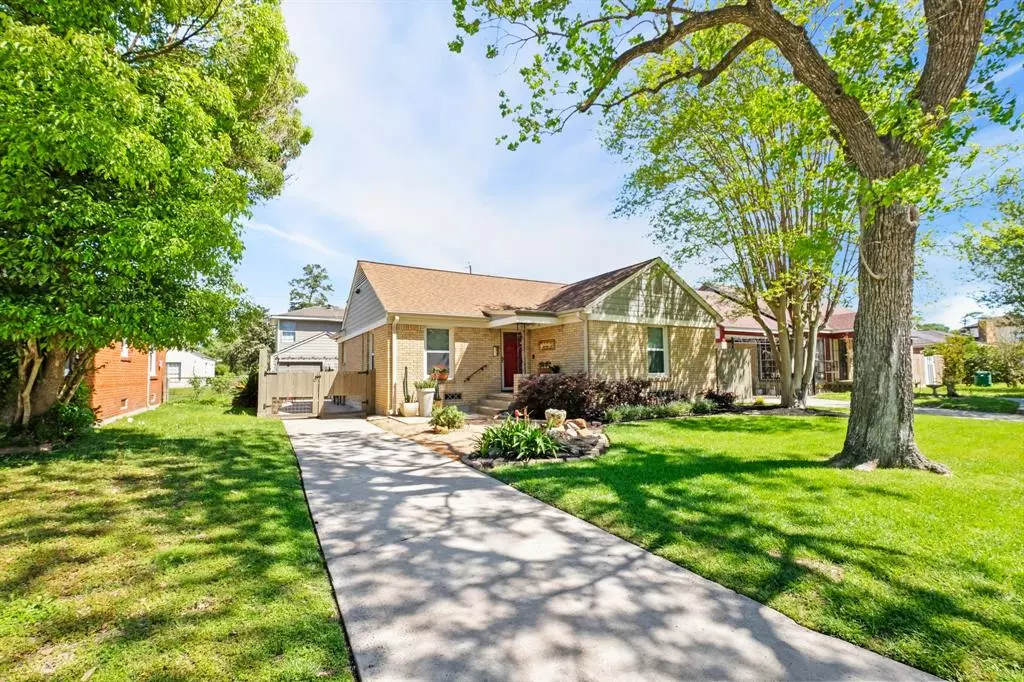$425,000
For more information regarding the value of a property, please contact us for a free consultation.
313 Graceland ST Houston, TX 77009
2 Beds
2 Baths
1,240 SqFt
Key Details
Property Type Single Family Home
Listing Status Sold
Purchase Type For Sale
Square Footage 1,240 sqft
Price per Sqft $322
Subdivision Lindale Park 5
MLS Listing ID 29160215
Sold Date 08/28/24
Style Traditional
Bedrooms 2
Full Baths 2
Year Built 1948
Annual Tax Amount $7,867
Tax Year 2023
Lot Size 5,300 Sqft
Acres 0.1217
Property Description
SELLER WILL CREDIT BUYERS FOR A NEW 30 YEAR ROOF PER HER ROOFING BID! Charming 2 bedroom, 2 bath with oversized 1 car garage in sought after Lindale Park. Double paned windows throughout. Beautiful kitchen with reverse osmosis system. Granite counters and lots of cabinets, some with glass fronts; wine rack; large pantry with pull out drawers and automatic lighting; gas stove with griddle. Large primary bath with glass enclosed walk-in shower and ceramic tiled floor. Second bath with glass brick and beautiful custom linen closet. Second bedroom has Iron-A-Way built-in ironing center. Large utility room off the kitchen. Recent pex plumbing (2022), subfloor and hardwoods have been replaced. Lushly landscaped yard provides your own private oasis and contains a 5 zone sprinkler system with Orbit App Control. Moisture Barrier under house (closed cell foam 2015). All the electrical outlets were updated with GFCI outlets in 2022. French drain system with 5 drains (back of property to street).
Location
State TX
County Harris
Area Northside
Rooms
Bedroom Description 2 Bedrooms Down,En-Suite Bath,Primary Bed - 1st Floor,Split Plan
Other Rooms Formal Dining, Formal Living, Living Area - 1st Floor, Utility Room in House
Master Bathroom Full Secondary Bathroom Down, Primary Bath: Shower Only, Secondary Bath(s): Tub/Shower Combo, Vanity Area
Den/Bedroom Plus 2
Kitchen Breakfast Bar, Kitchen open to Family Room, Pantry, Reverse Osmosis
Interior
Interior Features High Ceiling, Window Coverings
Heating Central Gas
Cooling Central Electric
Flooring Tile, Wood
Exterior
Exterior Feature Back Yard, Back Yard Fenced, Private Driveway, Side Yard, Sprinkler System
Garage Detached Garage
Garage Spaces 1.0
Roof Type Composition
Street Surface Concrete,Curbs,Gutters
Private Pool No
Building
Lot Description Subdivision Lot
Faces South
Story 1
Foundation Pier & Beam
Lot Size Range 0 Up To 1/4 Acre
Sewer Public Sewer
Water Public Water
Structure Type Brick,Wood
New Construction No
Schools
Elementary Schools Jefferson Elementary School (Houston)
Middle Schools Marshall Middle School (Houston)
High Schools Northside High School
School District 27 - Houston
Others
Senior Community No
Restrictions Deed Restrictions
Tax ID 066-064-035-0041
Energy Description Ceiling Fans,Insulated/Low-E windows
Acceptable Financing Cash Sale, Conventional
Tax Rate 2.0148
Disclosures Exclusions, Sellers Disclosure
Listing Terms Cash Sale, Conventional
Financing Cash Sale,Conventional
Special Listing Condition Exclusions, Sellers Disclosure
Read Less
Want to know what your home might be worth? Contact us for a FREE valuation!

Our team is ready to help you sell your home for the highest possible price ASAP

Bought with Greenwood King Properties - Heights Office






