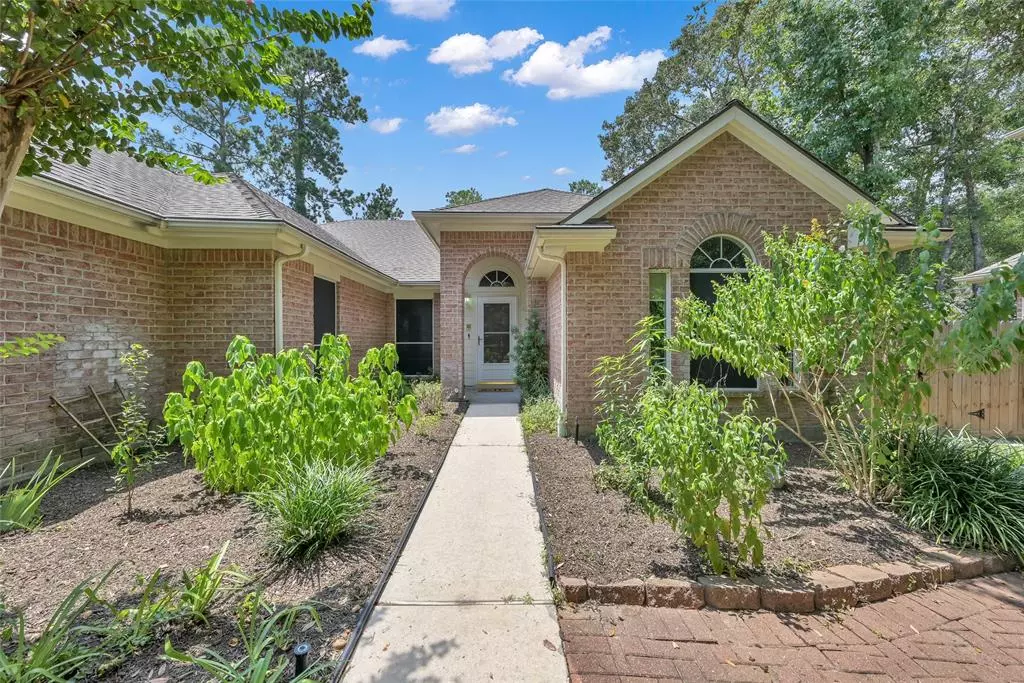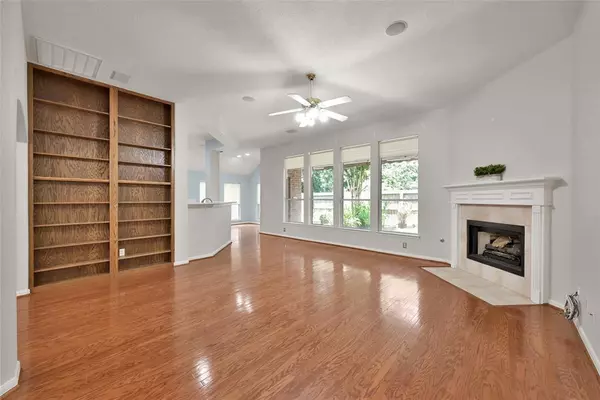$320,000
For more information regarding the value of a property, please contact us for a free consultation.
11 Terrell Trail CT The Woodlands, TX 77385
3 Beds
2 Baths
2,330 SqFt
Key Details
Property Type Single Family Home
Listing Status Sold
Purchase Type For Sale
Square Footage 2,330 sqft
Price per Sqft $126
Subdivision Wdlnds Harpers Lnd College Park
MLS Listing ID 13363349
Sold Date 08/30/24
Style Contemporary/Modern
Bedrooms 3
Full Baths 2
Year Built 2001
Annual Tax Amount $5,972
Tax Year 2023
Lot Size 7,353 Sqft
Acres 0.1688
Property Description
Beautiful 1 Story Home Nestled in the Pristine Village of Harper's Landing The Woodlands! Split Plan! Bright, Airy, Open Floor Plan!One of the most popular 1 Story Floor Plans in the Village. Elegant Formal Dining open to Great Living Area! Primary Bedroom w/Sitting Area. Wood flooring in main living areas. Kitchen offers plenty of cabinet/counter space and Island.Double Pane Windows.Enormous Study! Whole Home Generac Generator, Solar Panels and a Water Softening System. Harper's Landing is quickly accessible to Hwy. 45! HEB and Walmart stores just minutes away. Village offers Parks,Trails,Village Pool,Tennis,Soccer Field, Skate Park and Dog Park. Mins. from The Woodlands Market Street, Woodlands Waterway, Woodlands Mall, Dining. Mins. from The Woodlands Town Center Trolley that offers easy access around The Woodlands, connecting The Woodlands Mall, Market Street, The Woodlands Waterway, and Hughes Landing. Adjacent to The Woodlands Medical Corridor! Exemplary Schools. Schedule today!
Location
State TX
County Montgomery
Area The Woodlands
Rooms
Bedroom Description All Bedrooms Down,Primary Bed - 1st Floor,Sitting Area,Split Plan,Walk-In Closet
Other Rooms 1 Living Area, Formal Dining, Utility Room in House
Master Bathroom Primary Bath: Double Sinks, Primary Bath: Jetted Tub, Primary Bath: Shower Only, Secondary Bath(s): Soaking Tub, Secondary Bath(s): Tub/Shower Combo, Vanity Area
Den/Bedroom Plus 3
Kitchen Walk-in Pantry
Interior
Heating Central Gas
Cooling Central Electric
Flooring Carpet, Laminate
Fireplaces Number 1
Exterior
Exterior Feature Sprinkler System, Subdivision Tennis Court
Garage Attached Garage
Garage Spaces 2.0
Roof Type Composition
Street Surface Concrete
Private Pool No
Building
Lot Description Subdivision Lot
Story 1
Foundation Slab
Lot Size Range 0 Up To 1/4 Acre
Water Water District
Structure Type Brick,Cement Board
New Construction No
Schools
Elementary Schools Powell Elementary School (Conroe)
Middle Schools Knox Junior High School
High Schools The Woodlands College Park High School
School District 11 - Conroe
Others
Senior Community No
Restrictions Restricted
Tax ID 9701-03-14200
Ownership Full Ownership
Energy Description Ceiling Fans
Acceptable Financing Cash Sale, Conventional, FHA
Tax Rate 1.9205
Disclosures Mud, Other Disclosures
Listing Terms Cash Sale, Conventional, FHA
Financing Cash Sale,Conventional,FHA
Special Listing Condition Mud, Other Disclosures
Read Less
Want to know what your home might be worth? Contact us for a FREE valuation!

Our team is ready to help you sell your home for the highest possible price ASAP

Bought with Realty Associates






