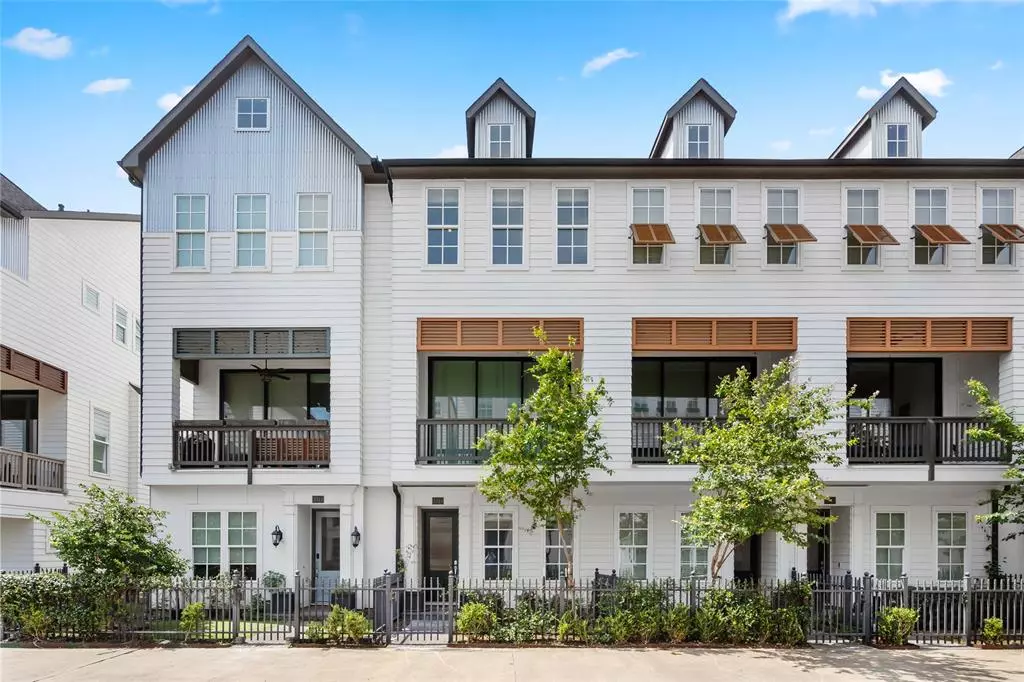$429,900
For more information regarding the value of a property, please contact us for a free consultation.
3313 Timbergrove Oaks ST Houston, TX 77008
2 Beds
2.1 Baths
1,472 SqFt
Key Details
Property Type Townhouse
Sub Type Townhouse
Listing Status Sold
Purchase Type For Sale
Square Footage 1,472 sqft
Price per Sqft $285
Subdivision Timbergrove Heights
MLS Listing ID 50985304
Sold Date 09/05/24
Style Contemporary/Modern
Bedrooms 2
Full Baths 2
Half Baths 1
HOA Fees $166/ann
Year Built 2019
Annual Tax Amount $8,151
Tax Year 2023
Lot Size 1,120 Sqft
Property Description
Welcome Home to Timbergrove Heights! This urban-farmhouse style townhouse built by InTown Homes is incredibly well-maintained and offers great value in its features: 12-foot ceilings in the livingroom, vaulted ceilings in the primary suite, 10-foot sliding glass doors welcoming ample natural lighting, Fisher and Paykel stainless steel appliances (gas burner for the chefs), spacious shower alcove, community pool, gated entrances, and much more! This home DID NOT LOSE POWER during Beryl and was SAFE during the storm in May AND during Hurricane Beryl. The location is prime as well. Nearby attractions, within 5 minutes: Jaycee park (splashpads, tennis/pickleball courts, walking trail, baseball diamond), Kroger on Shepherd, Cactus Cove (for fans of Cedar Creek/Canyon Creek), TC Jester Park, 24r fitness. Zoned to Sinclair Elementary. Commuting for business or pleasure will be a breeze with easy access to 610, i10, and 290. This is your sign! Come and see your future Timbergrove Heights home.
Location
State TX
County Harris
Area Timbergrove/Lazybrook
Rooms
Bedroom Description All Bedrooms Up,En-Suite Bath,Primary Bed - 3rd Floor
Other Rooms Living Area - 2nd Floor
Kitchen Kitchen open to Family Room, Pantry
Interior
Heating Central Gas
Cooling Central Electric
Appliance Dryer Included, Refrigerator, Washer Included
Exterior
Garage Attached Garage, Tandem
Roof Type Composition
Accessibility Driveway Gate
Private Pool No
Building
Story 3
Entry Level All Levels
Foundation Slab
Sewer Public Sewer
Water Public Water
Structure Type Wood
New Construction No
Schools
Elementary Schools Sinclair Elementary School (Houston)
Middle Schools Black Middle School
High Schools Waltrip High School
School District 27 - Houston
Others
HOA Fee Include Grounds,Limited Access Gates,Recreational Facilities
Senior Community No
Tax ID 136-016-001-0028
Ownership Full Ownership
Tax Rate 2.0148
Disclosures Sellers Disclosure
Special Listing Condition Sellers Disclosure
Read Less
Want to know what your home might be worth? Contact us for a FREE valuation!

Our team is ready to help you sell your home for the highest possible price ASAP

Bought with Non-MLS






