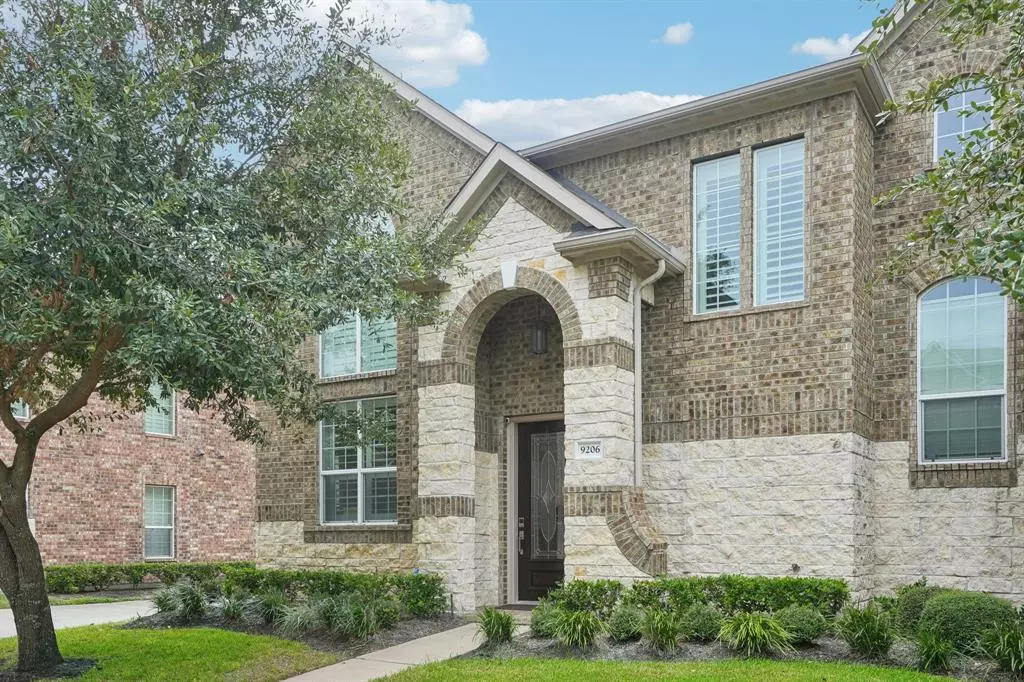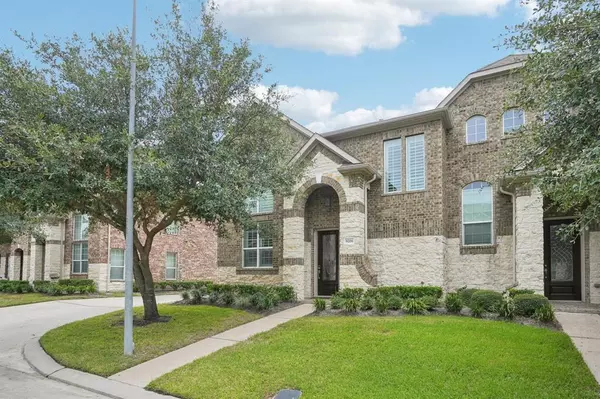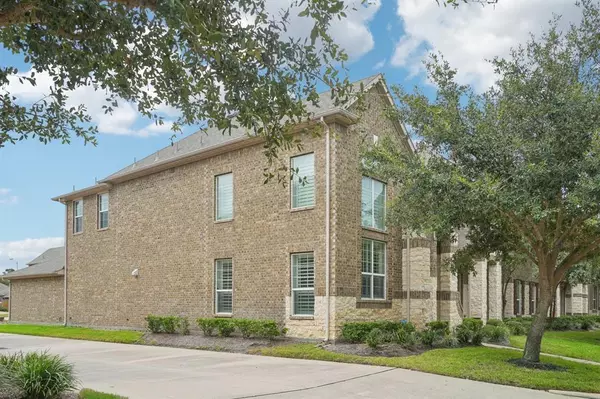$390,000
For more information regarding the value of a property, please contact us for a free consultation.
9206 Solvista Pass LN Houston, TX 77070
3 Beds
2.1 Baths
2,457 SqFt
Key Details
Property Type Townhouse
Sub Type Townhouse
Listing Status Sold
Purchase Type For Sale
Square Footage 2,457 sqft
Price per Sqft $158
Subdivision Vintage Royale Sec 1
MLS Listing ID 60141783
Sold Date 09/17/24
Style Traditional
Bedrooms 3
Full Baths 2
Half Baths 1
HOA Fees $397/mo
Year Built 2013
Annual Tax Amount $6,734
Tax Year 2023
Lot Size 2,822 Sqft
Property Description
Are you looking for a true ONE OF A KIND home in a PRIME LOCATION? Your search is OVER! Welcome to this beautifully upgraded corner-lot townhome in Vintage Royale (ONLY ONE ATTACHED NEIGHBOR).This spacious 3-bed, 2.5-bath home offers nearly $100,000 in upgrades, making it a true gem. New interior paint, stunning kitchen with granite countertops, custom cabinets, a custom wine/coffee bar and stainless steel appliances. The living area features new hardwood floors, high ceilings w/OVERSIZED ceiling fan. HUGE Primary Bedroom offers a luxurious primary bath with new granite countertops, new cabinets, a custom shower, custom mirrors and elegant custom walk-in closet. The upstairs flex room boasts a custom built-in entertainment center with an electric fireplace. Additional highlights include plantation shutters, recessed lighting, new AC, and WAY TOO MUCH to list here...(See attached list of improvements).This home combines modern elegance with comfort and we both know THIS WON"T LAST LONG!
Location
State TX
County Harris
Area Champions Area
Rooms
Bedroom Description En-Suite Bath,Primary Bed - 1st Floor,Walk-In Closet
Other Rooms Breakfast Room, Family Room, Gameroom Up, Kitchen/Dining Combo, Living Area - 1st Floor, Living Area - 2nd Floor, Utility Room in House
Master Bathroom Half Bath, Primary Bath: Double Sinks, Primary Bath: Shower Only, Secondary Bath(s): Double Sinks, Secondary Bath(s): Tub/Shower Combo
Kitchen Butler Pantry, Island w/o Cooktop, Kitchen open to Family Room, Pantry, Pots/Pans Drawers, Soft Closing Cabinets, Soft Closing Drawers, Under Cabinet Lighting, Walk-in Pantry
Interior
Interior Features Crown Molding, Dry Bar, High Ceiling, Prewired for Alarm System, Window Coverings, Wine/Beverage Fridge
Heating Central Gas
Cooling Central Electric
Flooring Tile, Wood
Fireplaces Number 1
Fireplaces Type Electric Fireplace
Exterior
Exterior Feature Clubhouse, Front Yard, Partially Fenced, Patio/Deck, Private Driveway
Garage Attached Garage
Garage Spaces 2.0
Roof Type Composition
Street Surface Concrete,Curbs
Private Pool No
Building
Story 2
Unit Location Cul-De-Sac,On Corner
Entry Level Levels 1 and 2
Foundation Slab
Sewer Public Sewer
Water Public Water
Structure Type Brick,Cement Board
New Construction No
Schools
Elementary Schools Brill Elementary School
Middle Schools Ulrich Intermediate School
High Schools Klein Cain High School
School District 32 - Klein
Others
HOA Fee Include Clubhouse,Exterior Building,Grounds,Other
Senior Community No
Tax ID 130-487-006-0016
Energy Description Ceiling Fans
Acceptable Financing Cash Sale, Conventional, FHA, VA
Tax Rate 2.1996
Disclosures Mud, Sellers Disclosure
Listing Terms Cash Sale, Conventional, FHA, VA
Financing Cash Sale,Conventional,FHA,VA
Special Listing Condition Mud, Sellers Disclosure
Read Less
Want to know what your home might be worth? Contact us for a FREE valuation!

Our team is ready to help you sell your home for the highest possible price ASAP

Bought with Executive Real Estate Services






