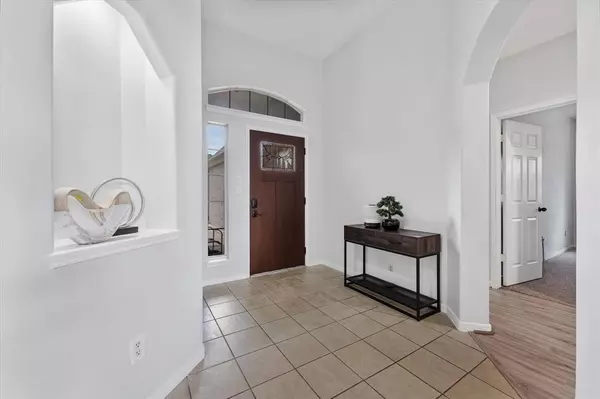$365,000
For more information regarding the value of a property, please contact us for a free consultation.
23010 Eastgate Village DR Spring, TX 77373
5 Beds
3 Baths
3,158 SqFt
Key Details
Property Type Single Family Home
Listing Status Sold
Purchase Type For Sale
Square Footage 3,158 sqft
Price per Sqft $111
Subdivision Villages Northgate Crossing 01
MLS Listing ID 86680126
Sold Date 09/16/24
Style Ranch,Traditional
Bedrooms 5
Full Baths 3
HOA Fees $56/ann
HOA Y/N 1
Year Built 2006
Annual Tax Amount $9,763
Tax Year 2023
Lot Size 7,553 Sqft
Acres 0.1734
Property Description
Welcome to 23010 Eastgate Village Dr. A 5 bedroom, 3 full bathroom freshly updated, open concept, ranch-style home in a great neighborhood. The Villages of Northgate Crossing has miles of sidewalks, dozens of street lights, several benches, a pool, a tennis court, a playground, two exercise parks, both an elementary and a middle school and is located within minutes of I45, Hardy Toll Rd AND the 99 Hwy! This home has high ceilings in nearly every room, new laminate floors and carpet, fresh paint, new countertops and more. Both AC units were recently replaced (2019 and 2023). Entirely new fencing. The home is equipped with a full home water filtration system and offers the best drinking water thru a reverse osmosis system right at the sink. Original Owner.
Location
State TX
County Harris
Area Spring East
Rooms
Bedroom Description 2 Primary Bedrooms,All Bedrooms Down,Walk-In Closet
Other Rooms Breakfast Room, Den, Family Room, Living Area - 1st Floor
Master Bathroom Disabled Access, Primary Bath: Double Sinks, Primary Bath: Separate Shower, Primary Bath: Soaking Tub, Secondary Bath(s): Tub/Shower Combo
Kitchen Breakfast Bar, Kitchen open to Family Room, Pantry, Reverse Osmosis
Interior
Interior Features Disabled Access, Fire/Smoke Alarm, High Ceiling, Water Softener - Owned
Heating Central Gas
Cooling Central Electric
Flooring Carpet, Laminate, Tile
Fireplaces Number 1
Exterior
Exterior Feature Back Yard Fenced, Covered Patio/Deck, Patio/Deck, Porch, Subdivision Tennis Court, Wheelchair Access
Garage Attached Garage
Garage Spaces 2.0
Roof Type Composition
Street Surface Asphalt
Private Pool No
Building
Lot Description Subdivision Lot
Faces West
Story 1
Foundation Slab
Lot Size Range 0 Up To 1/4 Acre
Water Water District
Structure Type Brick
New Construction No
Schools
Elementary Schools Northgate Elementary School
Middle Schools Springwoods Village Middle School
High Schools Spring High School
School District 48 - Spring
Others
HOA Fee Include Recreational Facilities
Senior Community No
Restrictions Deed Restrictions
Tax ID 118-961-003-0032
Ownership Full Ownership
Energy Description Attic Vents,High-Efficiency HVAC
Acceptable Financing Cash Sale, Conventional, FHA, Seller May Contribute to Buyer's Closing Costs, VA
Tax Rate 2.7121
Disclosures Mud, Sellers Disclosure
Listing Terms Cash Sale, Conventional, FHA, Seller May Contribute to Buyer's Closing Costs, VA
Financing Cash Sale,Conventional,FHA,Seller May Contribute to Buyer's Closing Costs,VA
Special Listing Condition Mud, Sellers Disclosure
Read Less
Want to know what your home might be worth? Contact us for a FREE valuation!

Our team is ready to help you sell your home for the highest possible price ASAP

Bought with McAlister Real Estate






