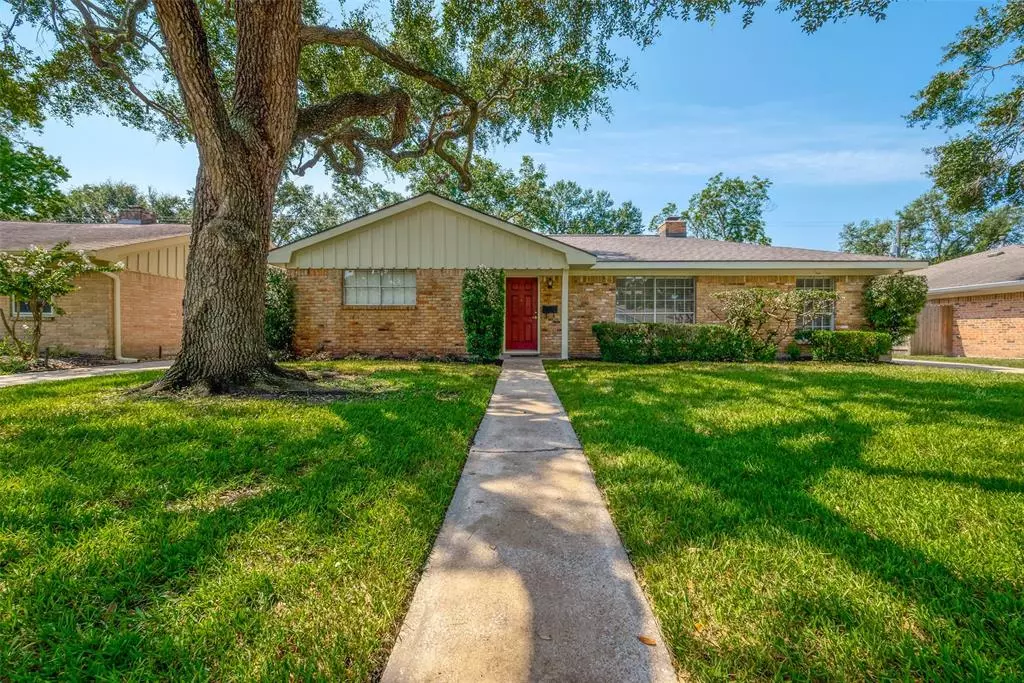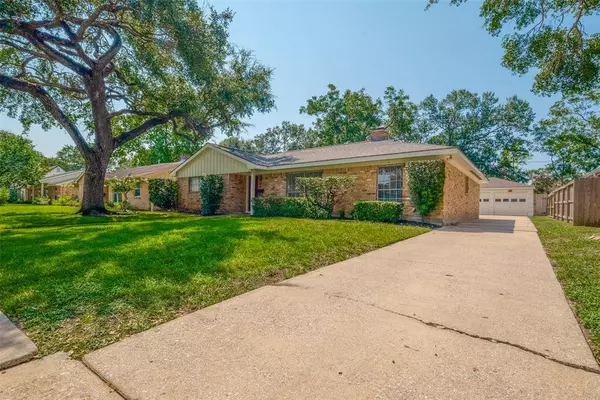$274,000
For more information regarding the value of a property, please contact us for a free consultation.
5919 Warm Springs RD Houston, TX 77035
3 Beds
2 Baths
2,047 SqFt
Key Details
Property Type Single Family Home
Listing Status Sold
Purchase Type For Sale
Square Footage 2,047 sqft
Price per Sqft $97
Subdivision Parkwest Sec 03
MLS Listing ID 7440286
Sold Date 09/18/24
Style Traditional
Bedrooms 3
Full Baths 2
Year Built 1963
Annual Tax Amount $5,076
Tax Year 2023
Lot Size 8,400 Sqft
Acres 0.1928
Property Description
Great investment opportunity in the centrally located, Parkwest 3 neighborhood of Westbury. NEVER FLOODED. New roof, modern interior PEX plumbing and a new water heater recently installed. Hardwood floors that extend throughout the Formal Living Room, Dining Room, Den, and Breakfast Area. The Den is particularly inviting with its gas-burning fireplace, offering a cozy space for relaxation.
The home includes a detached 2-car garage and a spacious backyard, perfect for creating your dream outdoor retreat. It provides limiteless potential and a solid base for your personal design choices. Convenient location provides a short commute to the Medical Center, Galleria, and downtown. This property offers a unique chance to make it your own with a design that fits your needs and style.
Location
State TX
County Harris
Area Brays Oaks
Rooms
Bedroom Description All Bedrooms Down,Walk-In Closet
Other Rooms Breakfast Room, Formal Dining, Formal Living, Kitchen/Dining Combo, Living Area - 1st Floor, Living/Dining Combo, Utility Room in House
Kitchen Kitchen open to Family Room, Pantry, Second Sink
Interior
Heating Central Gas
Cooling Central Electric
Flooring Carpet, Terrazo, Tile, Wood
Fireplaces Number 1
Fireplaces Type Gaslog Fireplace
Exterior
Exterior Feature Back Yard, Back Yard Fenced, Fully Fenced, Patio/Deck, Private Driveway
Garage Detached Garage
Garage Spaces 2.0
Roof Type Composition
Street Surface Concrete
Private Pool No
Building
Lot Description Subdivision Lot
Faces North
Story 1
Foundation Slab
Lot Size Range 0 Up To 1/4 Acre
Sewer Public Sewer
Water Public Water
Structure Type Brick,Wood
New Construction No
Schools
Elementary Schools Anderson Elementary School (Houston)
Middle Schools Fondren Middle School
High Schools Westbury High School
School District 27 - Houston
Others
Senior Community No
Restrictions Deed Restrictions
Tax ID 093-564-000-0011
Ownership Full Ownership
Energy Description Attic Fan,Attic Vents,Ceiling Fans,Insulation - Other,North/South Exposure
Acceptable Financing Cash Sale, Conventional, FHA, Investor, VA
Tax Rate 2.1148
Disclosures Owner/Agent, Sellers Disclosure
Listing Terms Cash Sale, Conventional, FHA, Investor, VA
Financing Cash Sale,Conventional,FHA,Investor,VA
Special Listing Condition Owner/Agent, Sellers Disclosure
Read Less
Want to know what your home might be worth? Contact us for a FREE valuation!

Our team is ready to help you sell your home for the highest possible price ASAP

Bought with Weichert, Realtors - The Murray Group






