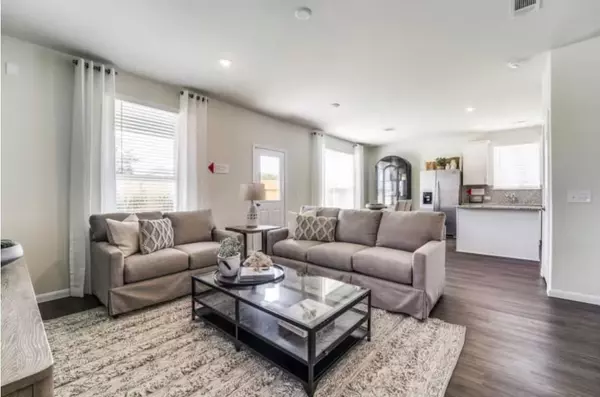$249,930
For more information regarding the value of a property, please contact us for a free consultation.
25912 Chicory DR Magnolia, TX 77355
4 Beds
2.1 Baths
1,616 SqFt
Key Details
Property Type Single Family Home
Listing Status Sold
Purchase Type For Sale
Square Footage 1,616 sqft
Price per Sqft $154
Subdivision Decker Farms
MLS Listing ID 63405058
Sold Date 09/17/24
Style Traditional
Bedrooms 4
Full Baths 2
Half Baths 1
HOA Fees $54/ann
HOA Y/N 1
Year Built 2024
Property Description
Ready for you in August 2024!! Introducing the Pierce in the Decker Farms community by Centex Homes. This thoughtfully designed 4-bedroom, 2.5-bathroom home spans 1,616 square feet, offering a harmonious blend of space, style, & modern comfort. The spacious living room welcomes you w/abundant natural light, making it the perfect space to unwind or entertain friends & family. The kitchen with 42” cabinets & stainless steel appliances flows into the dining area, creating a versatile space for everyday meals. Venture upstairs to find the cozy retreat of the bedrooms. The master suite is a true haven, complete w/a walk-in closet, & a private en-suite bathroom. This home is fully equipped with everything you need -- a washer/dryer, refrigerator & sprinkler system. Sit on the back-covered patio to enjoy your luscious backyard! From its well-designed layout to its prime location minutes from Tomball, it offers everything you need for a comfortable and stylish lifestyle.
Location
State TX
County Montgomery
Area Tomball
Rooms
Bedroom Description Primary Bed - 2nd Floor
Master Bathroom Primary Bath: Shower Only, Secondary Bath(s): Tub/Shower Combo
Kitchen Island w/o Cooktop
Interior
Interior Features Fire/Smoke Alarm, Formal Entry/Foyer, High Ceiling
Heating Central Gas
Cooling Central Electric
Flooring Carpet, Vinyl Plank
Exterior
Exterior Feature Back Yard Fenced, Covered Patio/Deck, Sprinkler System
Garage Attached Garage
Garage Spaces 2.0
Roof Type Composition
Street Surface Concrete,Curbs,Gutters
Private Pool No
Building
Lot Description Subdivision Lot
Faces West
Story 2
Foundation Slab
Lot Size Range 0 Up To 1/4 Acre
Builder Name Centex
Sewer Public Sewer
Water Public Water, Water District
Structure Type Wood
New Construction Yes
Schools
Elementary Schools Rosehill Elementary School
Middle Schools Tomball Junior High School
High Schools Tomball High School
School District 53 - Tomball
Others
Senior Community No
Restrictions Deed Restrictions
Tax ID NA
Acceptable Financing Cash Sale, Conventional, FHA, VA
Tax Rate 3.34
Disclosures No Disclosures
Listing Terms Cash Sale, Conventional, FHA, VA
Financing Cash Sale,Conventional,FHA,VA
Special Listing Condition No Disclosures
Read Less
Want to know what your home might be worth? Contact us for a FREE valuation!

Our team is ready to help you sell your home for the highest possible price ASAP

Bought with LPT Realty, LLC






