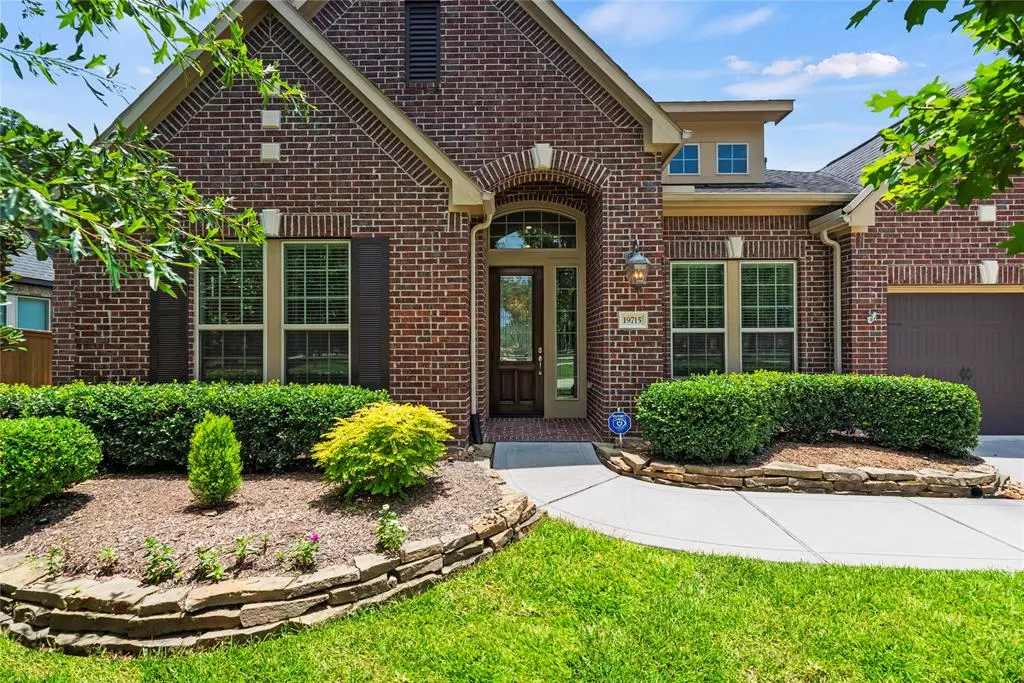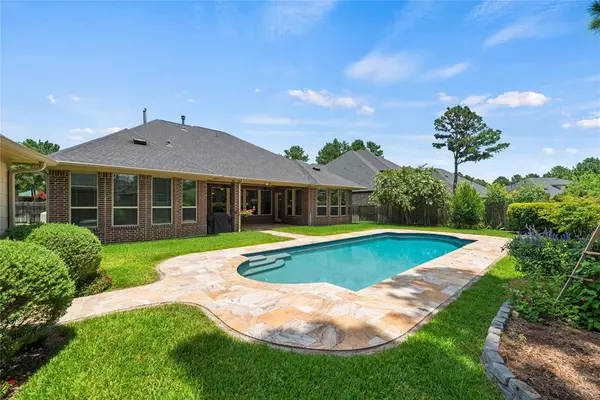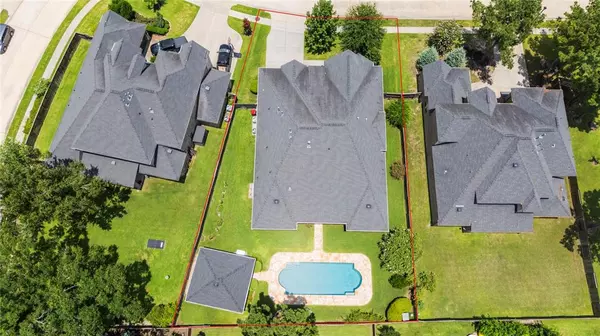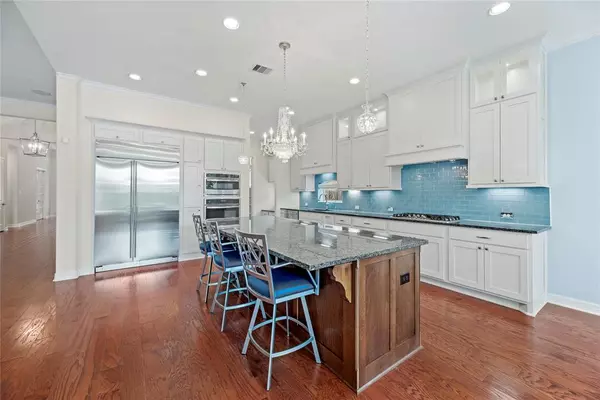$710,000
For more information regarding the value of a property, please contact us for a free consultation.
19715 Arbor Canopy LN Cypress, TX 77433
4 Beds
3.2 Baths
3,636 SqFt
Key Details
Property Type Single Family Home
Listing Status Sold
Purchase Type For Sale
Square Footage 3,636 sqft
Price per Sqft $188
Subdivision Hidden Arbor Rep 1
MLS Listing ID 85251765
Sold Date 09/20/24
Style Traditional
Bedrooms 4
Full Baths 3
Half Baths 2
HOA Fees $74/ann
HOA Y/N 1
Year Built 2016
Annual Tax Amount $17,025
Tax Year 2023
Lot Size 0.309 Acres
Acres 0.3093
Property Description
Welcome to this impeccably maintained home settled across from the park in Hidden Arbor. This home flows seamlessly into the chef's kitchen, featuring a built-in refrigerator, SS appliances, immense walk-in pantry and an expansive island overlooking the family room which is perfect for all types of gatherings. Steps away, the private primary bedroom has a luxurious ensuite bathroom with dual vanities and 2 closets. Stroll into the backyard oasis featuring a crystal clear saltwater pool and travertine covered patio with a gas line just waiting for your outdoor kitchen. Don't overlook the 440 sq. ft. climate controlled workshop which includes a half bath, offering endless possibilities for a pool house or guest quarters. There are numerous upgrades including whole house generator, water softener and filter, wired for surround sound, upgraded HVAC, ADA compliant secondary bedroom, just to name a few. Conveniently located for easy access to shopping, restaurants, hospitals, 99 and 290.
Location
State TX
County Harris
Area Cypress North
Rooms
Bedroom Description All Bedrooms Down,En-Suite Bath,Primary Bed - 1st Floor,Walk-In Closet
Other Rooms Breakfast Room, Family Room, Gameroom Down, Home Office/Study, Kitchen/Dining Combo, Library, Living Area - 1st Floor, Utility Room in House
Master Bathroom Full Secondary Bathroom Down, Half Bath, Primary Bath: Double Sinks, Primary Bath: Separate Shower, Primary Bath: Soaking Tub, Secondary Bath(s): Shower Only, Secondary Bath(s): Tub/Shower Combo
Kitchen Breakfast Bar, Butler Pantry, Island w/o Cooktop, Kitchen open to Family Room, Pantry, Reverse Osmosis, Soft Closing Cabinets, Soft Closing Drawers, Walk-in Pantry
Interior
Interior Features Alarm System - Owned, Crown Molding, Formal Entry/Foyer, High Ceiling, Refrigerator Included, Water Softener - Owned, Wired for Sound
Heating Central Gas
Cooling Central Electric
Flooring Engineered Wood, Tile
Fireplaces Number 1
Fireplaces Type Gas Connections
Exterior
Exterior Feature Back Yard Fenced, Covered Patio/Deck, Patio/Deck, Sprinkler System, Workshop
Garage Attached Garage, Tandem
Garage Spaces 3.0
Garage Description Auto Garage Door Opener, Double-Wide Driveway, Workshop
Pool Gunite
Roof Type Composition
Street Surface Concrete,Curbs,Gutters
Private Pool Yes
Building
Lot Description Subdivision Lot
Faces North
Story 1
Foundation Slab
Lot Size Range 1/4 Up to 1/2 Acre
Builder Name Trendmaker
Water Water District
Structure Type Brick,Stone
New Construction No
Schools
Elementary Schools Keith Elementary School
Middle Schools Goodson Middle School
High Schools Cypress Woods High School
School District 13 - Cypress-Fairbanks
Others
HOA Fee Include Grounds
Senior Community No
Restrictions Deed Restrictions
Tax ID 136-775-003-0009
Energy Description Attic Fan,Attic Vents,Ceiling Fans,Digital Program Thermostat,Generator,North/South Exposure
Acceptable Financing Cash Sale, Conventional, FHA, VA
Tax Rate 2.8381
Disclosures Mud, Sellers Disclosure
Listing Terms Cash Sale, Conventional, FHA, VA
Financing Cash Sale,Conventional,FHA,VA
Special Listing Condition Mud, Sellers Disclosure
Read Less
Want to know what your home might be worth? Contact us for a FREE valuation!

Our team is ready to help you sell your home for the highest possible price ASAP

Bought with Texas Real Estate Pro






