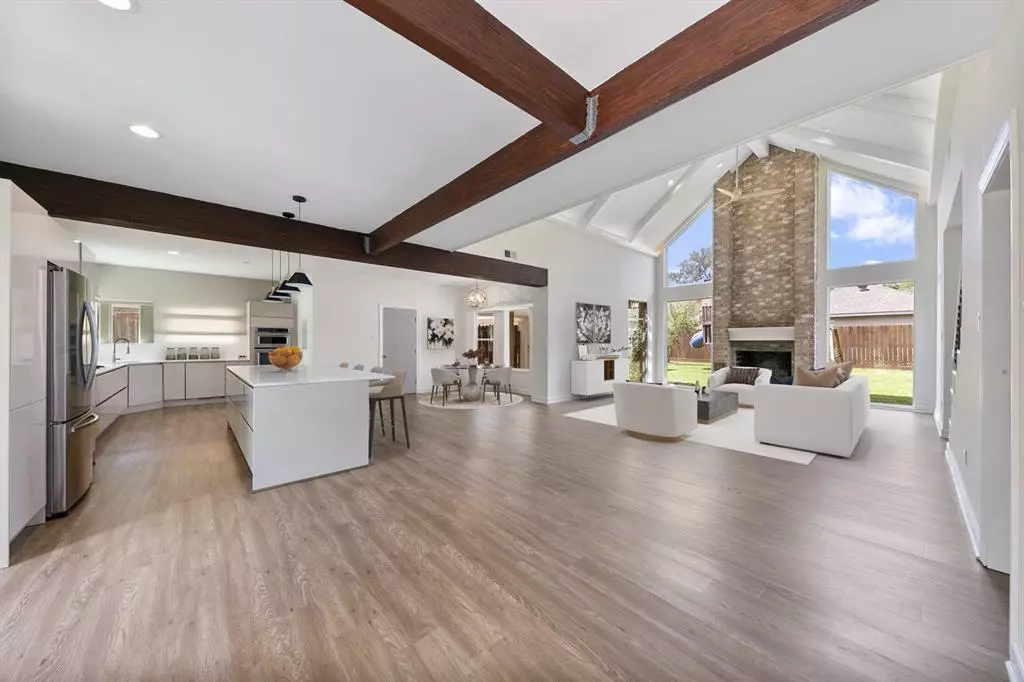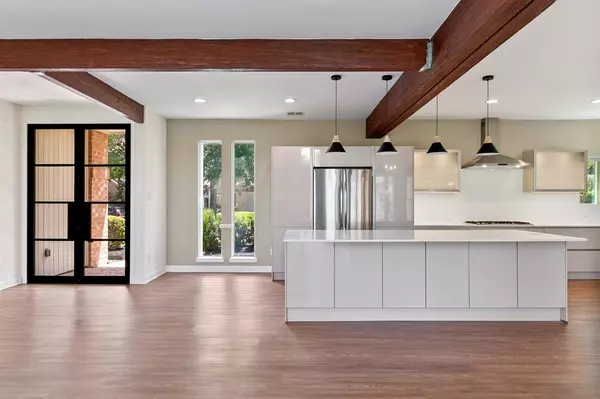$610,000
For more information regarding the value of a property, please contact us for a free consultation.
12122 Carriage Hill DR Houston, TX 77077
4 Beds
3.1 Baths
2,650 SqFt
Key Details
Property Type Single Family Home
Listing Status Sold
Purchase Type For Sale
Square Footage 2,650 sqft
Price per Sqft $233
Subdivision Lakeview Forest Sec 01
MLS Listing ID 64892184
Sold Date 09/23/24
Style Contemporary/Modern
Bedrooms 4
Full Baths 3
Half Baths 1
HOA Fees $65/ann
HOA Y/N 1
Year Built 1979
Annual Tax Amount $7,666
Tax Year 2023
Lot Size 8,176 Sqft
Acres 0.1877
Property Description
This beautifully remodeled two-story home features 4 bedrooms, 3.5 bathrooms, and an open-concept kitchen that flows into the living and dining areas. With high ceilings and large windows, the space is bathed in natural light and offers views of the spacious backyard, complete with a raised garden bed, mature fruit trees, grapevine, and a wooden playset with slides and swings.
Major updates include a reconfigured first-floor layout, a fully remodeled kitchen with European-imported cabinets and vanities, new double-pane windows, iron entrance door, a recently remodeled primary bathroom shower, new faucets, an updated electrical panel, flooring, a smart thermostat, fresh paint, a new furnace, new lighting and ceiling fans, security cameras, Ring doorbells, new fencing, and backyard concrete work with a wooden porch.
The home is in a subdivision with a pool, tennis courts, a playground, and a clubhouse, walking distance and easy access to hiking and biking trails of Terry Hershey Park.
Location
State TX
County Harris
Area Energy Corridor
Rooms
Bedroom Description En-Suite Bath,Primary Bed - 1st Floor,Walk-In Closet
Other Rooms Kitchen/Dining Combo, Living Area - 1st Floor, Living/Dining Combo, Loft, Utility Room in House
Master Bathroom Disabled Access, Half Bath, Primary Bath: Double Sinks, Primary Bath: Shower Only, Secondary Bath(s): Tub/Shower Combo, Vanity Area
Kitchen Breakfast Bar, Island w/ Cooktop, Kitchen open to Family Room, Pantry, Soft Closing Cabinets, Soft Closing Drawers, Under Cabinet Lighting
Interior
Interior Features Fire/Smoke Alarm, High Ceiling, Refrigerator Included, Washer Included
Heating Central Gas
Cooling Central Electric
Flooring Carpet, Tile, Vinyl Plank
Fireplaces Number 1
Fireplaces Type Gas Connections, Wood Burning Fireplace
Exterior
Exterior Feature Back Green Space, Back Yard, Back Yard Fenced, Patio/Deck, Sprinkler System, Subdivision Tennis Court
Garage Attached Garage
Garage Spaces 2.0
Garage Description Auto Garage Door Opener
Roof Type Composition
Street Surface Concrete
Private Pool No
Building
Lot Description Other
Faces South
Story 2
Foundation Slab
Lot Size Range 0 Up To 1/4 Acre
Sewer Public Sewer
Water Public Water
Structure Type Brick,Cement Board,Wood
New Construction No
Schools
Elementary Schools Ashford/Shadowbriar Elementary School
Middle Schools West Briar Middle School
High Schools Westside High School
School District 27 - Houston
Others
Senior Community No
Restrictions Deed Restrictions
Tax ID 112-728-005-0010
Energy Description Attic Vents,Ceiling Fans,Digital Program Thermostat,Energy Star Appliances,Energy Star/CFL/LED Lights,Insulated Doors,Insulated/Low-E windows,Insulation - Batt
Acceptable Financing Cash Sale, Conventional, FHA, VA
Tax Rate 2.0148
Disclosures Sellers Disclosure
Listing Terms Cash Sale, Conventional, FHA, VA
Financing Cash Sale,Conventional,FHA,VA
Special Listing Condition Sellers Disclosure
Read Less
Want to know what your home might be worth? Contact us for a FREE valuation!

Our team is ready to help you sell your home for the highest possible price ASAP

Bought with Better Homes and Gardens Real Estate Gary Greene - Memorial






