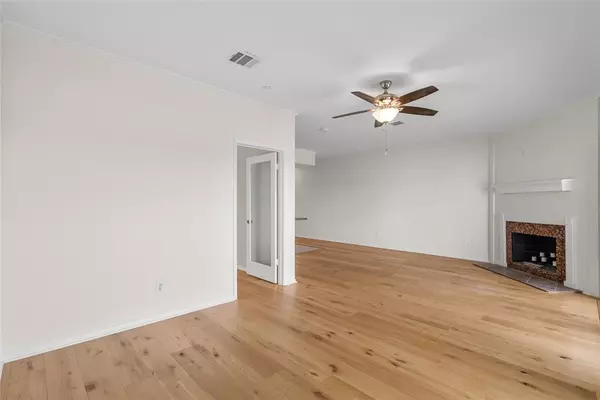$260,000
For more information regarding the value of a property, please contact us for a free consultation.
401 Lakeside LN #213 Nassau Bay, TX 77058
2 Beds
2 Baths
1,408 SqFt
Key Details
Property Type Condo
Sub Type Condominium
Listing Status Sold
Purchase Type For Sale
Square Footage 1,408 sqft
Price per Sqft $184
Subdivision Bayfront Towers Condo
MLS Listing ID 24314490
Sold Date 10/04/24
Style Traditional
Bedrooms 2
Full Baths 2
HOA Fees $594/mo
Year Built 1978
Annual Tax Amount $1,462
Tax Year 2023
Lot Size 4.709 Acres
Property Description
ABSOLUTE BEST LOCATION OVERLOOKING CLEAR LAKE WITH OVER 900 FT OF WATERFRONT & NESTLED AWAY FROM MAIN TRAFFIC. EMBRACE MARINE LIFE FROM THIS COMPLETELY REMODELED 2 BEDROOM/2 BATHROOM SUITE UNIT WITH DIRECT VIEWS OVERLOOKING CLEAR LAKE. YOU'LL ENJOY THE PARK-LIKE EXPERIENCE - SITTING ON 3 BEAUTIFULLY LANDSCAPED ACRES WITH PARK BENCHES, GAZEBOS, WATERFRONT WALKING PATHS, PRIVATE PIERS AND COOL SHADE TREES & COMMUNITY POOL WHERE YOU CAN ENJOY THE POOLSIDE OVERLOOKING DIRECTLY OVER CLEAR LAKE. OPEN LAYOUT WITH SOLID SURFACE FLOORING THROUGHOUT, UPDATED KITCHEN WITH GRANITE COUNTERTOPS, STAINLESS STEEL APPLIANCES. 2 YEAR OLD WHIRLPOOL TUB, 1 YEAR OLD AC AND 1 YEAR OLD ANDERSON WINDOWS. IF YOU'RE LOOKING FOR A CONDO GETAWAY, THIS IS YOUR SPOT!
Location
State TX
County Harris
Area Clear Lake Area
Rooms
Bedroom Description 2 Bedrooms Down,Split Plan
Other Rooms 1 Living Area, Living Area - 1st Floor, Living/Dining Combo, Utility Room in House
Master Bathroom Primary Bath: Tub/Shower Combo, Secondary Bath(s): Shower Only, Two Primary Baths
Den/Bedroom Plus 2
Kitchen Breakfast Bar, Island w/ Cooktop, Kitchen open to Family Room
Interior
Interior Features Fire/Smoke Alarm
Heating Central Electric
Cooling Central Electric
Flooring Engineered Wood, Tile
Fireplaces Number 1
Fireplaces Type Mock Fireplace
Appliance Dryer Included, Electric Dryer Connection, Gas Dryer Connections, Stacked, Washer Included
Dryer Utilities 1
Laundry Utility Rm in House
Exterior
Exterior Feature Balcony, Front Green Space, Patio/Deck, Storage
Carport Spaces 2
Pool In Ground
Waterfront Description Bulkhead,Lake View,Lakefront
Roof Type Composition
Street Surface Curbs,Gutters
Private Pool Yes
Building
Story 1
Unit Location On Corner,Waterfront
Entry Level 2nd Level
Foundation Pier & Beam
Sewer Public Sewer
Water Public Water
Structure Type Stucco,Wood
New Construction No
Schools
Elementary Schools Robinson Elementary School (Clear Creek)
Middle Schools Space Center Intermediate School
High Schools Clear Creek High School
School District 9 - Clear Creek
Others
Pets Allowed With Restrictions
HOA Fee Include Exterior Building,Grounds,Insurance,Water and Sewer
Senior Community No
Tax ID 113-413-002-0013
Ownership Full Ownership
Energy Description Ceiling Fans
Acceptable Financing Cash Sale, Conventional, FHA, VA
Tax Rate 2.1663
Disclosures Sellers Disclosure
Listing Terms Cash Sale, Conventional, FHA, VA
Financing Cash Sale,Conventional,FHA,VA
Special Listing Condition Sellers Disclosure
Pets Description With Restrictions
Read Less
Want to know what your home might be worth? Contact us for a FREE valuation!

Our team is ready to help you sell your home for the highest possible price ASAP

Bought with Coldwell Banker Realty - Houston Bay Area






