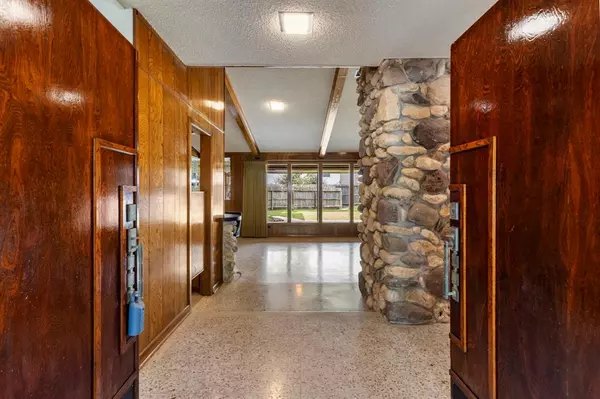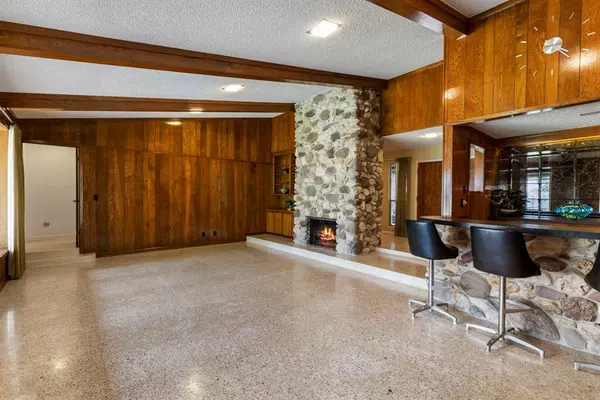$460,000
For more information regarding the value of a property, please contact us for a free consultation.
5518 Kingswick CT Houston, TX 77069
3 Beds
3.1 Baths
3,581 SqFt
Key Details
Property Type Single Family Home
Listing Status Sold
Purchase Type For Sale
Square Footage 3,581 sqft
Price per Sqft $125
Subdivision Huntwick Forest
MLS Listing ID 20709205
Sold Date 10/01/24
Style Ranch
Bedrooms 3
Full Baths 3
Half Baths 1
HOA Fees $12/ann
HOA Y/N 1
Year Built 1973
Annual Tax Amount $8,586
Tax Year 2023
Lot Size 0.262 Acres
Acres 0.2617
Property Description
This beautiful 1.5-story mid-century home seamlessly blends timeless elegance with modern updates. The residence boasts exquisite poured terrazzo flooring and new carpet in bedrooms. The newly installed roof, PEX piping, updated A/C and water heater ensure peace of mind for years to come. Inside, the office, dining, and living room are flooded with natural light, creating an inviting and airy atmosphere. Three bedrooms down, have new carpet and include walk-in closets. But we all know that the kitchen is the heart of this home and to make yours beat a bit faster there is an additional kitchenette equipped with double ovens, a gas range, wok, & grill, perfect for diverse culinary creations. The spacious game room and flex room (or 4th bedroom) cater to various lifestyle needs. Outside, the large covered patio is perfect for entertaining or enjoying quiet moments in the serene surroundings. With only one homeowner, this meticulously maintained home radiates a sense of care and pride.
Location
State TX
County Harris
Area Champions Area
Rooms
Bedroom Description All Bedrooms Down
Other Rooms Breakfast Room, Family Room, Formal Dining, Gameroom Up, Home Office/Study, Living Area - 1st Floor, Utility Room in House
Master Bathroom Full Secondary Bathroom Down, Half Bath, Primary Bath: Double Sinks, Primary Bath: Tub/Shower Combo, Secondary Bath(s): Double Sinks, Secondary Bath(s): Tub/Shower Combo, Vanity Area
Den/Bedroom Plus 4
Kitchen Breakfast Bar, Butler Pantry, Pantry
Interior
Interior Features Central Vacuum, Crown Molding, Fire/Smoke Alarm, Formal Entry/Foyer, High Ceiling, Refrigerator Included, Wet Bar
Heating Central Gas, Zoned
Cooling Central Electric, Zoned
Flooring Carpet, Terrazo
Fireplaces Number 1
Fireplaces Type Gas Connections, Wood Burning Fireplace
Exterior
Exterior Feature Back Yard Fenced, Covered Patio/Deck, Patio/Deck, Private Driveway, Side Yard, Sprinkler System, Subdivision Tennis Court
Garage Attached Garage, Oversized Garage
Garage Spaces 2.0
Garage Description Double-Wide Driveway, Workshop
Roof Type Composition
Street Surface Concrete,Curbs
Private Pool No
Building
Lot Description Corner, Subdivision Lot
Faces South
Story 1.5
Foundation Slab, Slab on Builders Pier
Lot Size Range 1/4 Up to 1/2 Acre
Sewer Public Sewer
Water Public Water, Water District
Structure Type Brick,Cement Board,Stone,Wood
New Construction No
Schools
Elementary Schools Yeager Elementary School (Cypress-Fairbanks)
Middle Schools Bleyl Middle School
High Schools Cypress Creek High School
School District 13 - Cypress-Fairbanks
Others
Senior Community No
Restrictions Deed Restrictions
Tax ID 104-323-000-0007
Energy Description High-Efficiency HVAC,North/South Exposure
Acceptable Financing Cash Sale, Conventional, FHA, VA
Tax Rate 2.1148
Disclosures Mud, Sellers Disclosure
Listing Terms Cash Sale, Conventional, FHA, VA
Financing Cash Sale,Conventional,FHA,VA
Special Listing Condition Mud, Sellers Disclosure
Read Less
Want to know what your home might be worth? Contact us for a FREE valuation!

Our team is ready to help you sell your home for the highest possible price ASAP

Bought with CB&A, Realtors-Katy






