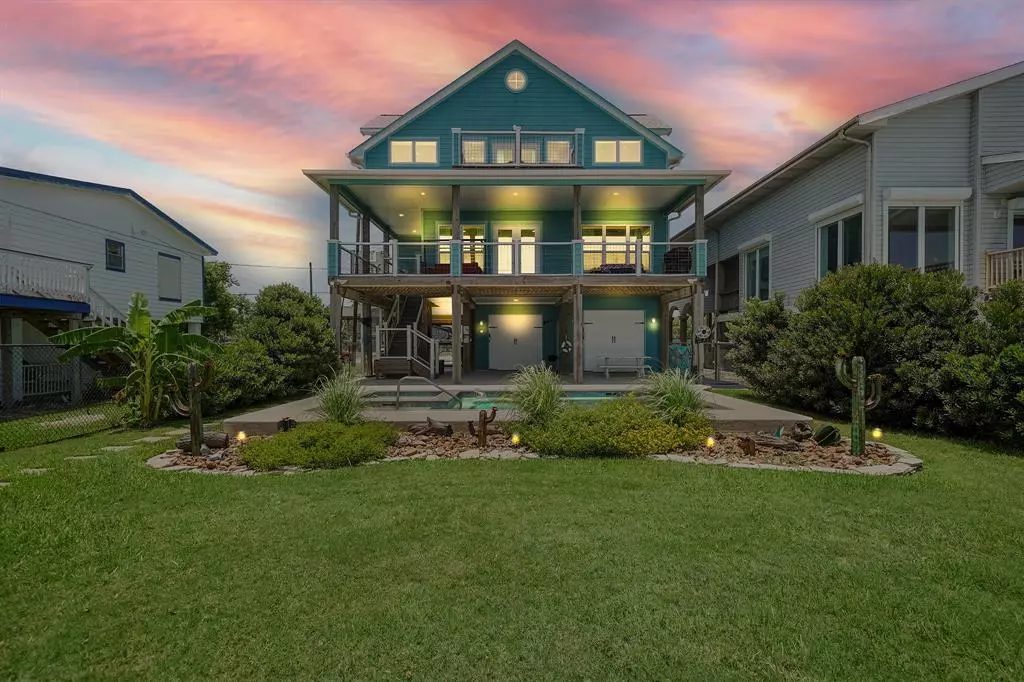$749,000
For more information regarding the value of a property, please contact us for a free consultation.
1551 John ST San Leon, TX 77539
4 Beds
2.1 Baths
2,457 SqFt
Key Details
Property Type Single Family Home
Listing Status Sold
Purchase Type For Sale
Square Footage 2,457 sqft
Price per Sqft $297
Subdivision Dickinson Bayshore
MLS Listing ID 14631999
Sold Date 10/11/24
Style Traditional
Bedrooms 4
Full Baths 2
Half Baths 1
Year Built 2017
Annual Tax Amount $11,823
Tax Year 2023
Lot Size 5,046 Sqft
Acres 0.1158
Property Description
Welcome to 1551 John Street, a gorgeous one-owner home with a gorgeous view of Dickinson and Galveston Bays. Perfect for either full-time or part-time living, you will enjoy all of the outside areas to relax and entertain - the large back covered porch, the large covered patio at the ground level plus the pool and spa. Inside you will find a spacious living/dining/kitchen area and its view of the water. Also enjoying the view is the primary bedroom with its spacious ensuite bath with huge walk-in closet and adjacent utility room. Upstairs are the secondary bedrooms and bath plus a large game room with wet bar and doors out to a water view deck. So many other features - the lift, oversized garage, walk -in pantry, soft closing kitchen drawers and cabinets, large utility room, fire pit, pier and boathouse - make this home a treasure. Work on the pier begins September 20. This is your next home.
Location
State TX
County Galveston
Area Bacliff/San Leon
Rooms
Bedroom Description En-Suite Bath,Primary Bed - 1st Floor,Walk-In Closet
Other Rooms 1 Living Area, Gameroom Up, Living/Dining Combo, Utility Room in House
Master Bathroom Primary Bath: Double Sinks, Primary Bath: Shower Only, Secondary Bath(s): Separate Shower
Den/Bedroom Plus 4
Kitchen Breakfast Bar, Island w/o Cooktop, Kitchen open to Family Room, Pots/Pans Drawers, Soft Closing Cabinets, Soft Closing Drawers, Under Cabinet Lighting, Walk-in Pantry
Interior
Interior Features Dryer Included, Refrigerator Included, Washer Included, Wet Bar, Window Coverings
Heating Central Gas
Cooling Central Electric
Flooring Vinyl Plank
Exterior
Exterior Feature Back Yard, Back Yard Fenced, Balcony, Covered Patio/Deck, Patio/Deck, Porch, Spa/Hot Tub
Garage Attached Garage, Oversized Garage
Garage Spaces 2.0
Carport Spaces 1
Garage Description Auto Garage Door Opener, Double-Wide Driveway
Pool Heated, In Ground
Waterfront Description Bay Front,Bay View,Boat House,Boat Lift
Roof Type Composition
Street Surface Asphalt
Private Pool Yes
Building
Lot Description Water View, Waterfront
Story 2
Foundation On Stilts
Lot Size Range 0 Up To 1/4 Acre
Water Water District
Structure Type Cement Board
New Construction No
Schools
Elementary Schools San Leon Elementary School
Middle Schools John And Shamarion Barber Middle School
High Schools Dickinson High School
School District 17 - Dickinson
Others
Senior Community No
Restrictions Unknown
Tax ID 3030-0001-0003-000
Ownership Full Ownership
Energy Description Ceiling Fans
Acceptable Financing Cash Sale, Conventional
Tax Rate 2.2594
Disclosures Sellers Disclosure
Listing Terms Cash Sale, Conventional
Financing Cash Sale,Conventional
Special Listing Condition Sellers Disclosure
Read Less
Want to know what your home might be worth? Contact us for a FREE valuation!

Our team is ready to help you sell your home for the highest possible price ASAP

Bought with Meadows Property Group






