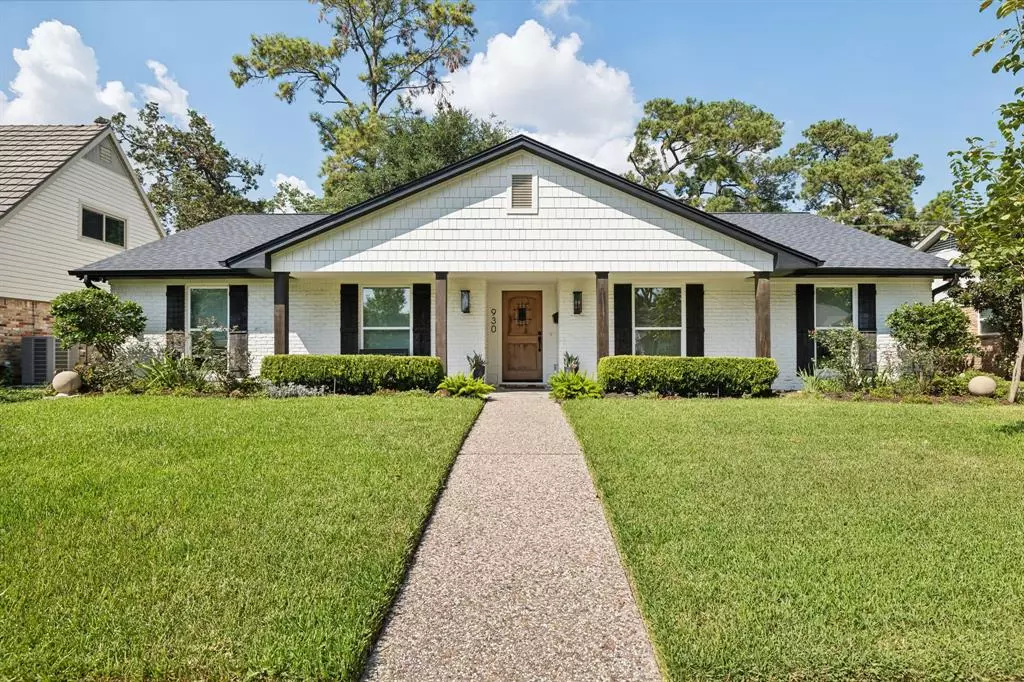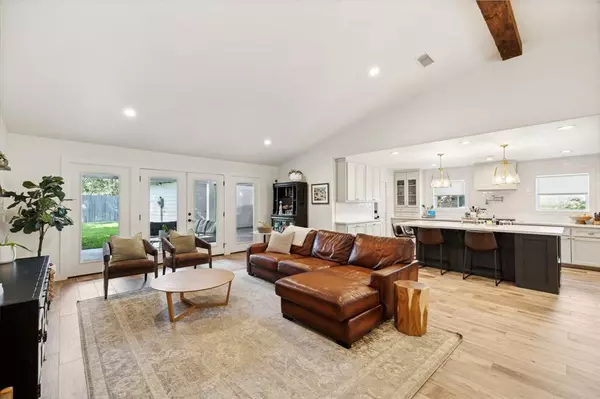$799,000
For more information regarding the value of a property, please contact us for a free consultation.
930 Chantilly LN Houston, TX 77018
3 Beds
2.1 Baths
2,190 SqFt
Key Details
Property Type Single Family Home
Listing Status Sold
Purchase Type For Sale
Square Footage 2,190 sqft
Price per Sqft $363
Subdivision Shepherd Park Plaza Sec 02 R/P
MLS Listing ID 67957772
Sold Date 10/11/24
Style Traditional
Bedrooms 3
Full Baths 2
Half Baths 1
Year Built 1965
Annual Tax Amount $13,749
Tax Year 2023
Lot Size 8,400 Sqft
Acres 0.1928
Property Description
Nestled in the highly desirable community of Shepherd Park Plaza, this stunning, fully remodeled 3 BD/ 2.5 BA home provides a quiet cul-de-sac location, designer finishes, and a fantastic floorplan. Completely reimagined in 2019 (NEW HVAC, PEX plumbing, Roof, Siding, Windows, Electrical/Lighting, Water Heater & more), this home exemplifies both comfortable living and entertaining with ease. Upon entry, you are greeted by vaulted ceilings, open-plan living, and unobstructed views to the newly added covered back patio and private backyard. The kitchen features designer finishes, custom cabinetry, oversized island, and SS appliances. Beyond the kitchen is a mudroom/laundry and half bath for added convenience. The expansive primary suite is complete with a spa-like bathroom and plenty of closet space. Two additional bedrooms share a large secondary bath. Additional flex space is also perfect for an office, playroom, or guests. Close to parks, dining, and amenities- this is a must-see!
Location
State TX
County Harris
Area Shepherd Park Plaza Area
Interior
Heating Central Gas
Cooling Central Electric
Flooring Tile
Exterior
Exterior Feature Covered Patio/Deck, Fully Fenced
Garage Detached Garage
Garage Spaces 2.0
Carport Spaces 1
Garage Description Additional Parking, Auto Driveway Gate, Driveway Gate
Roof Type Composition
Private Pool No
Building
Lot Description Subdivision Lot
Story 1
Foundation Slab
Lot Size Range 0 Up To 1/4 Acre
Sewer Public Sewer
Water Public Water
Structure Type Brick
New Construction No
Schools
Elementary Schools Durham Elementary School
Middle Schools Black Middle School
High Schools Waltrip High School
School District 27 - Houston
Others
Senior Community No
Restrictions Deed Restrictions
Tax ID 095-369-001-0392
Tax Rate 2.0148
Disclosures Sellers Disclosure
Special Listing Condition Sellers Disclosure
Read Less
Want to know what your home might be worth? Contact us for a FREE valuation!

Our team is ready to help you sell your home for the highest possible price ASAP

Bought with Compass RE Texas, LLC - Memorial






