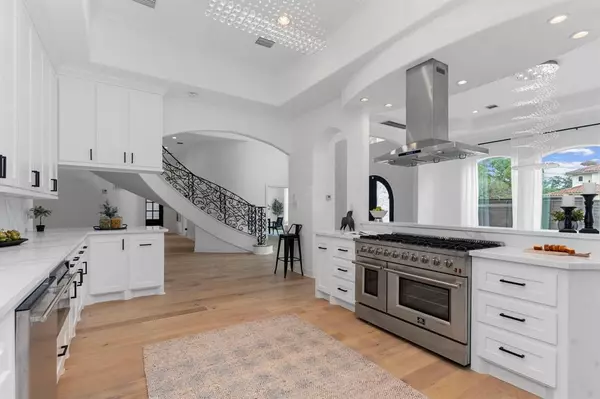$1,500,000
For more information regarding the value of a property, please contact us for a free consultation.
9760 Westview DR Houston, TX 77055
5 Beds
3.2 Baths
6,203 SqFt
Key Details
Property Type Single Family Home
Listing Status Sold
Purchase Type For Sale
Square Footage 6,203 sqft
Price per Sqft $230
Subdivision Spring Branch Woods Sec 02
MLS Listing ID 8148029
Sold Date 10/15/24
Style Mediterranean
Bedrooms 5
Full Baths 3
Half Baths 2
Year Built 2011
Annual Tax Amount $40,692
Tax Year 2023
Lot Size 10,454 Sqft
Acres 0.25
Property Description
Introducing an exquisite sanctuary of luxury living, where every detail exudes elegance and sophistication. As you enter, a sweeping curved staircase greets you in the grand foyer, its polished hardwood steps and ornate wrought iron balustrade a testament to meticulous craftsmanship. Natural light floods through expansive windows, casting a soft glow on the classic European white oak floors that creates an ambiance of timeless beauty.The chef's kitchen, adorned with quartz countertops and High-end Forno kitchen appliances, caters to culinary enthusiasts with impeccable taste. A formal dining adjacent to the kitchen sets the stage for elegant gatherings. The master suite is a haven of tranquility, boasting an en suite bath adorned with quartz accents, a deep soaking tub, and a rainfall shower. Step outside to the meticulously landscaped backyard oasis, perfect for alfresco dining. This luxury home isn't just a residence; it's a masterpiece of unparalleled refinement and relaxation.
Location
State TX
County Harris
Area Spring Branch
Rooms
Bedroom Description En-Suite Bath,Primary Bed - 2nd Floor,Walk-In Closet
Other Rooms Family Room, Formal Dining, Formal Living, Home Office/Study
Master Bathroom Hollywood Bath, Primary Bath: Double Sinks, Primary Bath: Separate Shower, Secondary Bath(s): Separate Shower
Kitchen Kitchen open to Family Room, Walk-in Pantry
Interior
Interior Features Crown Molding, Fire/Smoke Alarm, Formal Entry/Foyer, High Ceiling
Heating Central Gas
Cooling Central Electric
Flooring Tile, Wood
Fireplaces Number 1
Fireplaces Type Gaslog Fireplace, Mock Fireplace
Exterior
Exterior Feature Fully Fenced, Patio/Deck, Porch, Private Driveway, Sprinkler System
Roof Type Composition
Street Surface Concrete
Private Pool No
Building
Lot Description Corner
Faces South
Story 2
Foundation Slab
Lot Size Range 1/4 Up to 1/2 Acre
Sewer Public Sewer
Water Public Water
Structure Type Stucco
New Construction No
Schools
Elementary Schools Woodview Elementary School
Middle Schools Spring Branch Middle School (Spring Branch)
High Schools Spring Woods High School
School District 49 - Spring Branch
Others
Senior Community No
Restrictions Deed Restrictions
Tax ID 086-173-000-0007
Energy Description Ceiling Fans,Digital Program Thermostat,Insulation - Other
Tax Rate 2.2332
Disclosures Sellers Disclosure
Special Listing Condition Sellers Disclosure
Read Less
Want to know what your home might be worth? Contact us for a FREE valuation!

Our team is ready to help you sell your home for the highest possible price ASAP

Bought with Nan & Company Properties






