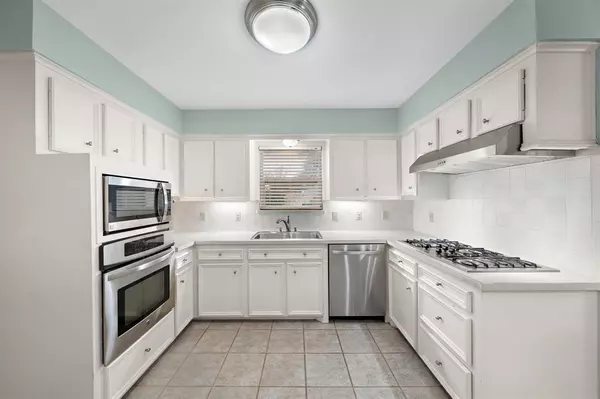$349,990
For more information regarding the value of a property, please contact us for a free consultation.
11403 Dunlap ST Houston, TX 77035
4 Beds
2 Baths
2,050 SqFt
Key Details
Property Type Single Family Home
Listing Status Sold
Purchase Type For Sale
Square Footage 2,050 sqft
Price per Sqft $151
Subdivision Parkwest Sec 03
MLS Listing ID 5238878
Sold Date 10/16/24
Style Other Style,Traditional
Bedrooms 4
Full Baths 2
Year Built 1965
Tax Year 2023
Lot Size 0.500 Acres
Acres 0.5005
Property Description
Discover your dream home in the heart of Brays Oaks! Set on a sprawling HALF ACRE lot, this 1-story gem highlights vast interiors complete w 4 BRs & 2 BTs. Step into the bright & open living area ft. a raised hearth fireplace, floor-to-ceiling built-ins & a large window overlooking the lush yard. The kitchen is equipped w/ spacious counters, SS appliances, a vent hood, a breakfast bar, a pantry & ample cabinetry. Offering a tranquil retreat, the primary suite boasts an ensuite bath w/ an expansive vanity & a glass-enclosed shower. The fully fenced backyard is an entertainer's delight showcasing a covered patio, a landscaped lawn & generous accommodations for a garden, a pickleball court, a pool/jacuzzi! Conveniently built w a storage shed, a detached 2-car garage & a new extended driveway. A coveted location near the Medical Center, West University, Hermann Park, Rice Village & more of Houston's best amenities like museums & the zoo! No HOA, and NEVER FLOODED, per seller. Welcome home!
Location
State TX
County Harris
Area Brays Oaks
Rooms
Bedroom Description All Bedrooms Down,En-Suite Bath,Primary Bed - 1st Floor
Other Rooms Den, Family Room, Formal Dining, Formal Living, Kitchen/Dining Combo, Living Area - 1st Floor, Utility Room in House
Master Bathroom Primary Bath: Shower Only, Secondary Bath(s): Double Sinks, Secondary Bath(s): Tub/Shower Combo
Kitchen Breakfast Bar, Kitchen open to Family Room, Pantry, Pots/Pans Drawers, Under Cabinet Lighting
Interior
Interior Features Crown Molding, Formal Entry/Foyer, Window Coverings
Heating Central Gas
Cooling Central Electric
Flooring Bamboo, Carpet, Terrazo, Tile, Wood
Fireplaces Number 1
Fireplaces Type Gas Connections, Gaslog Fireplace
Exterior
Exterior Feature Back Yard Fenced, Covered Patio/Deck, Patio/Deck, Private Driveway, Storage Shed
Garage Detached Garage
Garage Spaces 2.0
Garage Description Double-Wide Driveway, Single-Wide Driveway
Roof Type Composition
Street Surface Concrete
Private Pool No
Building
Lot Description Subdivision Lot
Faces West
Story 1
Foundation Slab
Lot Size Range 1/2 Up to 1 Acre
Sewer Public Sewer
Water Public Water
Structure Type Brick,Unknown
New Construction No
Schools
Elementary Schools Anderson Elementary School (Houston)
Middle Schools Fondren Middle School
High Schools Westbury High School
School District 27 - Houston
Others
Senior Community No
Restrictions Build Line Restricted,Deed Restrictions,Unknown
Tax ID 093-562-000-0008
Ownership Full Ownership
Energy Description Ceiling Fans,Insulation - Other
Acceptable Financing Cash Sale, Conventional, FHA, VA
Tax Rate 2.1148
Disclosures Sellers Disclosure
Listing Terms Cash Sale, Conventional, FHA, VA
Financing Cash Sale,Conventional,FHA,VA
Special Listing Condition Sellers Disclosure
Read Less
Want to know what your home might be worth? Contact us for a FREE valuation!

Our team is ready to help you sell your home for the highest possible price ASAP

Bought with Coldwell Banker Realty - Bellaire-Metropolitan






