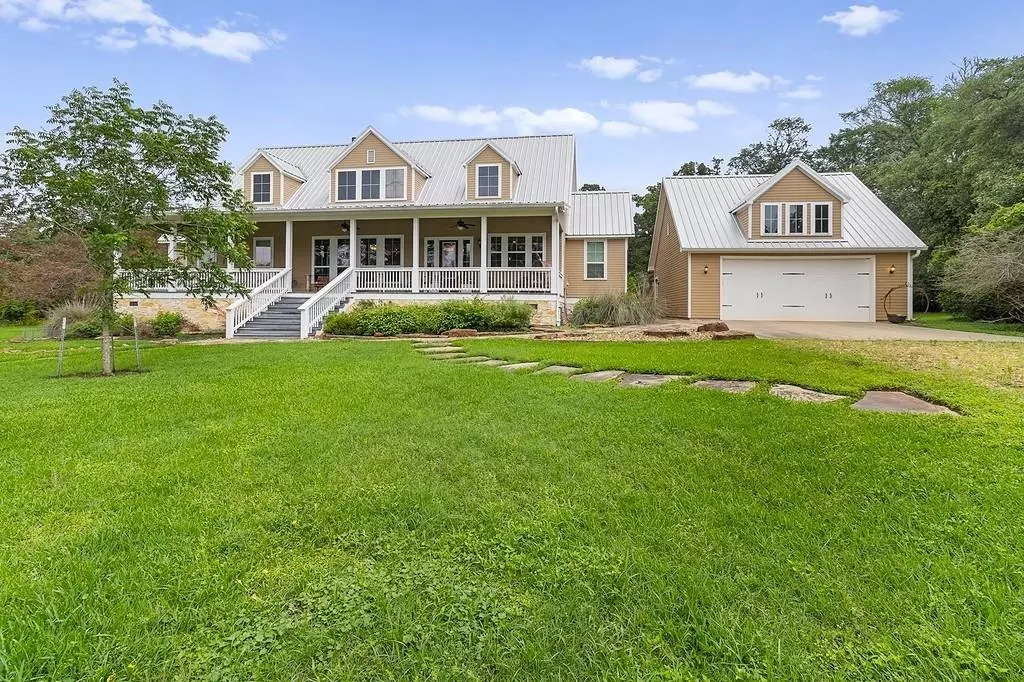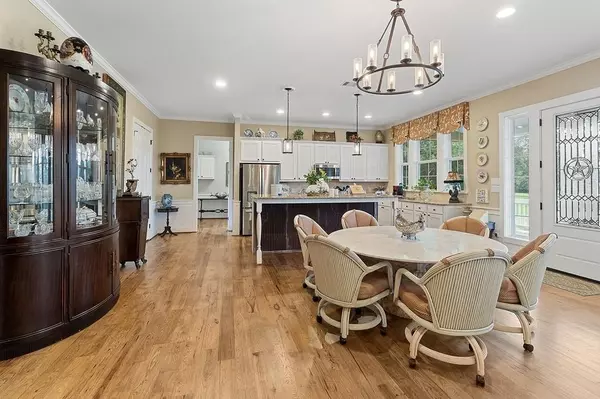$1,225,000
For more information regarding the value of a property, please contact us for a free consultation.
1015 Peters LN Columbus, TX 78934
3 Beds
3 Baths
2,430 SqFt
Key Details
Property Type Single Family Home
Sub Type Free Standing
Listing Status Sold
Purchase Type For Sale
Square Footage 2,430 sqft
Price per Sqft $490
Subdivision Na
MLS Listing ID 49431270
Sold Date 10/15/24
Style Traditional
Bedrooms 3
Full Baths 3
Year Built 2014
Annual Tax Amount $13,674
Tax Year 2023
Lot Size 10.320 Acres
Acres 10.32
Property Description
Centrally located between Houston, Austin & San Antonio less than 5 miles from the Big Easy Ranch in Colorado County, discover serenity & natural beauty in this 10 acre partially wooded country escape featuring lovely, move-in-ready accommodations! Built in 2014, the stunning main home features 2,430 sqft of living space with 3 bedrooms, 3 bathrooms. The property includes a fully functional guest cabin with 1BR/1BA & full kitchen. A 40'x60' metal building on slab with 24'x60' lean-to provides ample storage space for all your toys & equipment. A portion of the metal building is enclosed inside with heat/air for storage/workshop. A separate farm shed could be utilized for equipment/feed/livestock. Conveniently located less than 13 miles from I-10 & less than 5 miles from Hwy 71 making traveling west/east or north/south a breeze. NO FLOODPLAIN. This exceptional property is the ultimate package with so much to offer- great location, ready-to-use improvements & quiet country living!
Location
State TX
County Colorado
Rooms
Bedroom Description All Bedrooms Down
Other Rooms Kitchen/Dining Combo, Living/Dining Combo, Utility Room in House
Master Bathroom Primary Bath: Double Sinks, Primary Bath: Separate Shower
Kitchen Island w/o Cooktop, Kitchen open to Family Room, Walk-in Pantry
Interior
Interior Features Crown Molding, High Ceiling
Heating Central Gas
Cooling Central Electric
Flooring Wood
Fireplaces Number 1
Fireplaces Type Gaslog Fireplace
Exterior
Garage Detached Garage
Garage Spaces 2.0
Improvements Barn,Cross Fenced,Fenced,Guest House,Storage Shed
Accessibility Automatic Gate
Private Pool No
Building
Lot Description Cleared, Wooded
Faces South
Story 1
Foundation Pier & Beam
Lot Size Range 10 Up to 15 Acres
Sewer Septic Tank
Water Well
New Construction No
Schools
Elementary Schools Columbus Elementary School
Middle Schools Columbus Junior High School
High Schools Columbus High School
School District 188 - Columbus
Others
Senior Community No
Restrictions No Restrictions
Tax ID 26752
Energy Description Ceiling Fans
Acceptable Financing Cash Sale, Conventional
Tax Rate 1.37323
Disclosures Sellers Disclosure
Listing Terms Cash Sale, Conventional
Financing Cash Sale,Conventional
Special Listing Condition Sellers Disclosure
Read Less
Want to know what your home might be worth? Contact us for a FREE valuation!

Our team is ready to help you sell your home for the highest possible price ASAP

Bought with Round Top Real Estate






