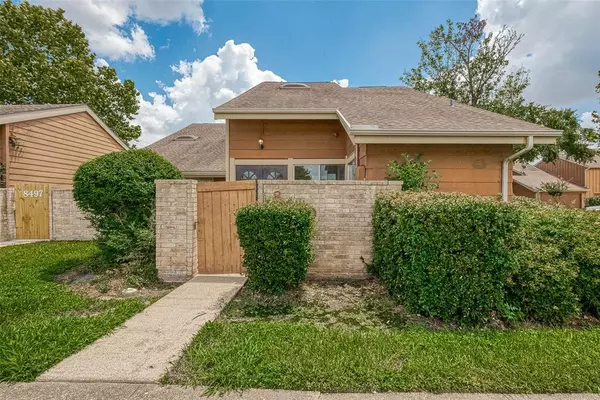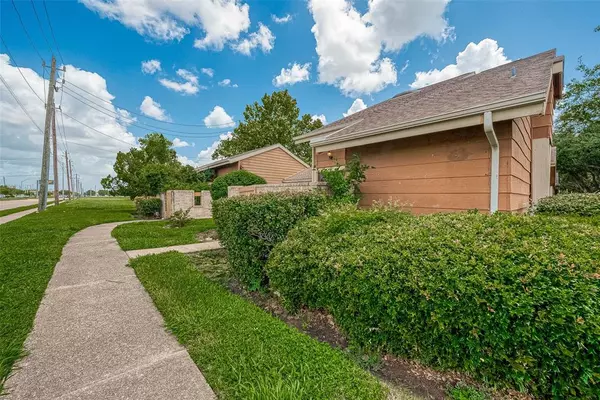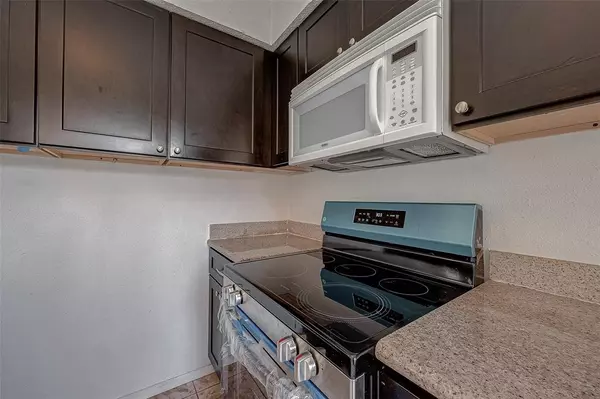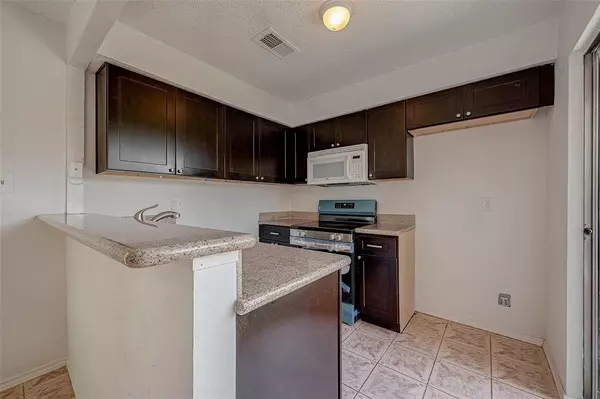$162,000
For more information regarding the value of a property, please contact us for a free consultation.
8499 S Dairy Ashford RD Houston, TX 77072
3 Beds
2 Baths
1,264 SqFt
Key Details
Property Type Townhouse
Sub Type Townhouse
Listing Status Sold
Purchase Type For Sale
Square Footage 1,264 sqft
Price per Sqft $128
Subdivision Wellington Park T/H
MLS Listing ID 34998898
Sold Date 10/21/24
Style Traditional
Bedrooms 3
Full Baths 2
HOA Fees $233/mo
Year Built 1977
Annual Tax Amount $3,512
Tax Year 2023
Lot Size 1,540 Sqft
Property Description
Back on market. Buyer decided to wait until next year due to the interest. Located in the heart of Southwest Houston, this spacious corner unit (only one adjacent neighbor) NEW granite countertops in kitchen, NEW bathroom tile & tub surrounds, fresh paint, NEW carpet, New Stove, New Toilet. Two-story high ceilings w/ 3 bedrooms & a small flex area upstairs overlooking the entry/dining areas. Kitchen w/breakfast bar overlooks dining & family room. Downstairs also features the primary bedroom & full bath. The private front & side patios are fully fenced with pavers leading to 2-car garage. With new houses across the street & easy access to Beltway 8, Westpark Tollway, Hwy 6 & US 59. It's very closed to Asian market & Restaurant. Never Flooded.
Location
State TX
County Harris
Area Alief
Rooms
Bedroom Description 1 Bedroom Down - Not Primary BR
Other Rooms Family Room
Interior
Interior Features High Ceiling
Heating Central Electric
Cooling Central Electric
Flooring Carpet, Tile
Dryer Utilities 1
Exterior
Exterior Feature Patio/Deck
Garage Attached Garage
Garage Spaces 2.0
Roof Type Composition
Private Pool No
Building
Story 2
Unit Location On Corner
Entry Level Levels 1 and 2
Foundation Slab
Sewer Public Sewer
Water Public Water
Structure Type Brick,Cement Board,Wood
New Construction No
Schools
Elementary Schools Alexander Elementary School (Alief)
Middle Schools Holub Middle School
High Schools Aisd Draw
School District 2 - Alief
Others
HOA Fee Include Exterior Building
Senior Community No
Tax ID 105-461-040-0003
Acceptable Financing Cash Sale, Conventional, FHA, Investor, VA
Tax Rate 2.2332
Disclosures Sellers Disclosure
Listing Terms Cash Sale, Conventional, FHA, Investor, VA
Financing Cash Sale,Conventional,FHA,Investor,VA
Special Listing Condition Sellers Disclosure
Read Less
Want to know what your home might be worth? Contact us for a FREE valuation!

Our team is ready to help you sell your home for the highest possible price ASAP

Bought with Alpha, REALTORS






