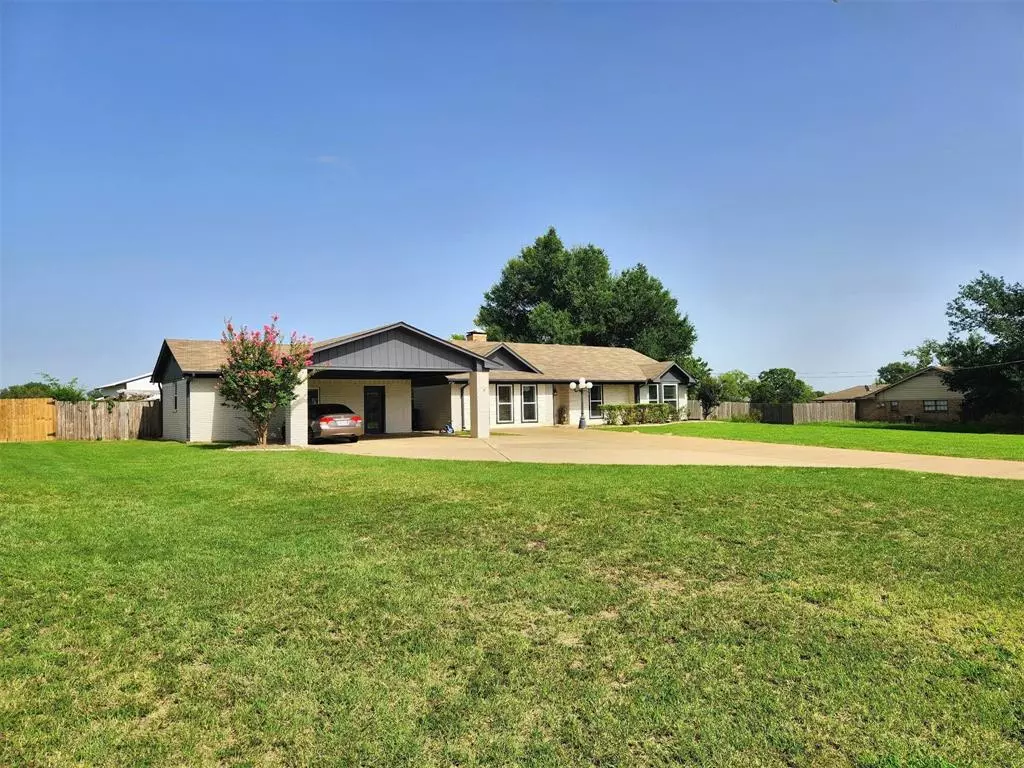$525,000
For more information regarding the value of a property, please contact us for a free consultation.
416 Lilly LN Bullard, TX 75757
4 Beds
2 Baths
2,364 SqFt
Key Details
Property Type Single Family Home
Listing Status Sold
Purchase Type For Sale
Square Footage 2,364 sqft
Price per Sqft $224
Subdivision Pecan Grove
MLS Listing ID 75307042
Sold Date 10/25/24
Style Traditional
Bedrooms 4
Full Baths 2
Year Built 1989
Annual Tax Amount $7,495
Tax Year 2023
Lot Size 1.868 Acres
Acres 1.87
Property Description
Beautifully updated 4 bedrm, 2 bath residence offers 2364 sf of living space on approximately 1.89 ac in the highly sought after Bullard ISD. Open concept living, dining, & kitchen area complete w kitchen island & breakfast bar, dining area w window seat & bay window. Enjoy the spacious living area w vaulted, beamed ceiling, WBFP w brick hearth. A large bonus room was added in 2023. Step outside to the covered patio & follow the sidewalk to the fenced pool & pergola covered hot tub area. There is also a covered outdoor grill & cooking area w covered seating - perfect for entertaining family & friends! 2- car carport & concrete drive provides plenty of space for parking. The property includes an insulated 30' x 30' shop w/ 2 overhead doors on concrete slab, PLUS additional 30' x 12' enclosed space w 8' sidewalls & overhead door. A perfect blend of comfort, functionality, & outdoor living!
Location
State TX
County Smith
Rooms
Bedroom Description All Bedrooms Down,En-Suite Bath,Primary Bed - 1st Floor,Split Plan,Walk-In Closet
Other Rooms Family Room, Gameroom Down, Kitchen/Dining Combo, Utility Room in House
Master Bathroom Primary Bath: Soaking Tub, Primary Bath: Tub/Shower Combo, Secondary Bath(s): Separate Shower
Kitchen Breakfast Bar, Kitchen open to Family Room, Pantry
Interior
Heating Central Electric, Heat Pump, Zoned
Cooling Central Electric, Zoned
Flooring Vinyl Plank
Fireplaces Number 1
Exterior
Exterior Feature Back Yard, Back Yard Fenced, Covered Patio/Deck, Partially Fenced, Patio/Deck, Private Driveway, Side Yard, Spa/Hot Tub, Sprinkler System, Workshop
Carport Spaces 2
Pool In Ground, Vinyl Lined
Roof Type Composition
Street Surface Asphalt
Private Pool Yes
Building
Lot Description Cleared, Subdivision Lot
Story 1
Foundation Slab
Lot Size Range 1 Up to 2 Acres
Sewer Septic Tank
Structure Type Brick,Stone
New Construction No
Schools
Elementary Schools Bullard Elementary School
Middle Schools Bullard Middle School
High Schools Bullard High School
School District 284 - Bullard
Others
Senior Community No
Restrictions Zoning
Tax ID 16121-0000-10-0011000
Acceptable Financing Cash Sale, Conventional, FHA, VA
Tax Rate 2.2266
Disclosures Exclusions, Other Disclosures, Sellers Disclosure
Listing Terms Cash Sale, Conventional, FHA, VA
Financing Cash Sale,Conventional,FHA,VA
Special Listing Condition Exclusions, Other Disclosures, Sellers Disclosure
Read Less
Want to know what your home might be worth? Contact us for a FREE valuation!

Our team is ready to help you sell your home for the highest possible price ASAP

Bought with Non-MLS






