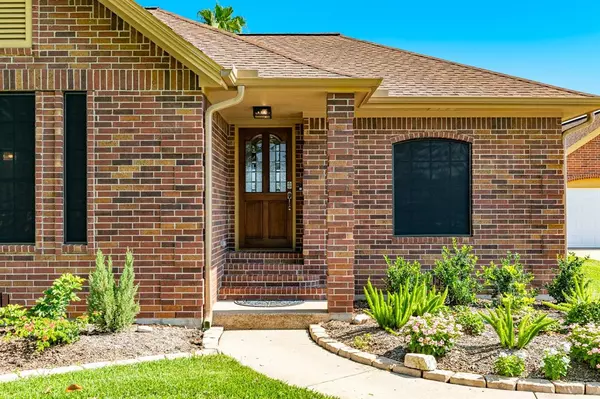$449,000
For more information regarding the value of a property, please contact us for a free consultation.
13812 Carolyn ST Santa Fe, TX 77517
3 Beds
2 Baths
1,678 SqFt
Key Details
Property Type Single Family Home
Listing Status Sold
Purchase Type For Sale
Square Footage 1,678 sqft
Price per Sqft $256
Subdivision Thamans 2Nd Sub 91
MLS Listing ID 51960812
Sold Date 10/25/24
Style Ranch
Bedrooms 3
Full Baths 2
Year Built 1988
Annual Tax Amount $7,374
Tax Year 2023
Lot Size 0.834 Acres
Acres 0.834
Property Description
HOME is where the HEART is! Welcome to your ranch styled home in the country on 0.83 acres with NO HOA and on a dead end street. Wood look heavy duty vinyl plank flooring throughout the home. Kitchen boasts quartz counters, tile backsplash with accent design, taupe colored wood cabinets, stainless appliances and breakfast area that overlooks the spacious backyard and pool. Relax in your family room enjoying the crackle of your wood burning fireplace on those cool nights. Primary bedroom is very spacious and bath retreat offers quartz counters, walk-in tub/shower and large walk-in closet. Relax with your favorite morning brew or evening adult beverage on your back patio or covered gazebo overlooking the pool and greenspace of your backyard. Family and friends will be welcome during your weekend barbeque and pool party! Oversized 2 car garage has bonus area in the back with it’s own garage door accessing the backyard. Possibly your new home gym! 14x12 shed for extra storage.
Location
State TX
County Galveston
Area Santa Fe
Rooms
Bedroom Description All Bedrooms Down,En-Suite Bath
Other Rooms Breakfast Room, Family Room, Formal Dining
Master Bathroom Primary Bath: Tub/Shower Combo, Secondary Bath(s): Shower Only
Kitchen Kitchen open to Family Room
Interior
Interior Features Crown Molding, Fire/Smoke Alarm
Heating Central Electric
Cooling Central Electric
Flooring Tile, Vinyl Plank
Fireplaces Number 1
Fireplaces Type Wood Burning Fireplace
Exterior
Exterior Feature Back Yard Fenced, Covered Patio/Deck, Patio/Deck, Storage Shed
Garage Detached Garage
Garage Spaces 2.0
Pool Gunite, In Ground
Roof Type Composition
Private Pool Yes
Building
Lot Description Cleared
Faces South
Story 1
Foundation Pier & Beam
Lot Size Range 1/2 Up to 1 Acre
Sewer Septic Tank
Water Well
Structure Type Brick,Cement Board,Wood
New Construction No
Schools
Elementary Schools Roy J. Wollam Elementary School
Middle Schools Santa Fe Junior High School
High Schools Santa Fe High School
School District 45 - Santa Fe
Others
Senior Community No
Restrictions No Restrictions
Tax ID 7056-0000-0315-008
Energy Description Ceiling Fans,HVAC>13 SEER,Solar Screens
Acceptable Financing Cash Sale, Conventional, FHA, VA
Tax Rate 2.0988
Disclosures Sellers Disclosure
Listing Terms Cash Sale, Conventional, FHA, VA
Financing Cash Sale,Conventional,FHA,VA
Special Listing Condition Sellers Disclosure
Read Less
Want to know what your home might be worth? Contact us for a FREE valuation!

Our team is ready to help you sell your home for the highest possible price ASAP

Bought with Keller Williams Preferred






