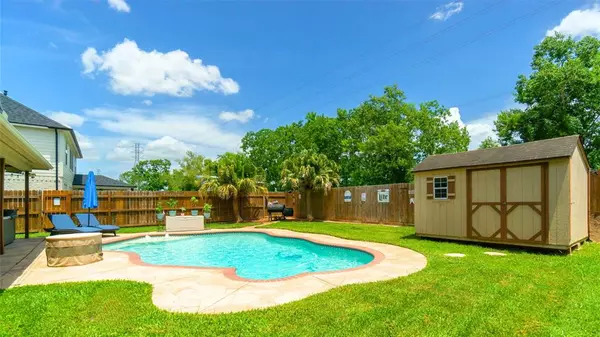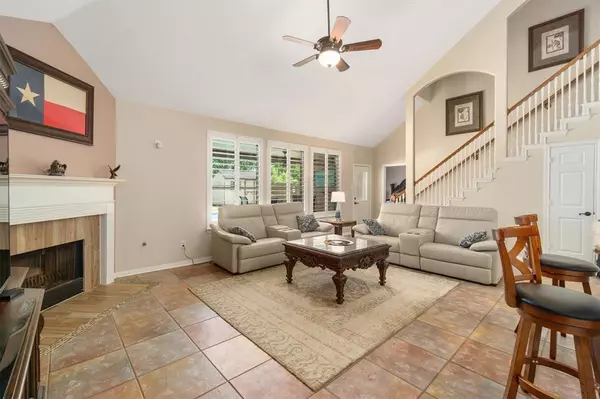$379,900
For more information regarding the value of a property, please contact us for a free consultation.
427 Blossomwood DR League City, TX 77573
3 Beds
2.1 Baths
2,368 SqFt
Key Details
Property Type Single Family Home
Listing Status Sold
Purchase Type For Sale
Square Footage 2,368 sqft
Price per Sqft $162
Subdivision Claremont Park Sec 3 2000
MLS Listing ID 30822543
Sold Date 10/30/24
Style Traditional
Bedrooms 3
Full Baths 2
Half Baths 1
HOA Fees $43/ann
HOA Y/N 1
Year Built 2000
Annual Tax Amount $4,769
Tax Year 2024
Lot Size 7,712 Sqft
Acres 0.177
Property Description
Step right into this delightful gem nestled in the Claremont subdivision, where your backyard dreams come true! Picture this: a spacious covered patio, a sparkling pool, and—wait for it—no nosey rear neighbors! Located in prestigious CCISD, Claremont is in the heart of west League City w/perks galore: a community walking trail right at your back door, community pool, parks, and-hello.....Neighborhood Walmart, shops along 518, + easy breezy access to I-45! This home has been pampered with love & boasts shiny upgrades like a newer roof, an updated HVAC system, porcelain tile flooring, fresh paint (even upstairs got a glow-up!) The spacious kitchen and outdoor area are just begging to host your next bash, making it a fabulous spot for family fun in a friendly neighborhood filled with awesome neighbors. And guess what? This beauty has never seen a flood (X flood zone), though the owners have a current flood policy that can be transferred. What are you waiting for? Your dream home awaits!
Location
State TX
County Galveston
Area League City
Rooms
Bedroom Description Primary Bed - 1st Floor,Split Plan,Walk-In Closet
Other Rooms Breakfast Room, Entry, Family Room, Formal Dining, Gameroom Up, Home Office/Study, Living Area - 1st Floor, Utility Room in House
Master Bathroom Half Bath, Primary Bath: Double Sinks, Primary Bath: Jetted Tub, Primary Bath: Separate Shower, Secondary Bath(s): Tub/Shower Combo
Den/Bedroom Plus 4
Kitchen Breakfast Bar, Kitchen open to Family Room, Pantry, Under Cabinet Lighting
Interior
Interior Features Alarm System - Owned, Crown Molding, Formal Entry/Foyer, High Ceiling, Window Coverings
Heating Central Gas, Zoned
Cooling Central Electric, Zoned
Flooring Carpet, Tile
Fireplaces Number 1
Fireplaces Type Gaslog Fireplace
Exterior
Exterior Feature Back Green Space, Back Yard, Back Yard Fenced, Covered Patio/Deck, Fully Fenced, Patio/Deck, Porch, Storage Shed, Subdivision Tennis Court
Garage Attached Garage
Garage Spaces 2.0
Garage Description Double-Wide Driveway
Pool Gunite, In Ground, Salt Water
Roof Type Composition
Street Surface Concrete,Curbs,Gutters
Private Pool Yes
Building
Lot Description Greenbelt, Subdivision Lot
Story 2
Foundation Slab
Lot Size Range 0 Up To 1/4 Acre
Sewer Public Sewer
Water Public Water, Water District
Structure Type Brick,Cement Board
New Construction No
Schools
Elementary Schools Gilmore Elementary School
Middle Schools Creekside Intermediate School
High Schools Clear Springs High School
School District 9 - Clear Creek
Others
HOA Fee Include Grounds,Recreational Facilities
Senior Community No
Restrictions Build Line Restricted,Deed Restrictions,Restricted
Tax ID 2492-0001-0021-000
Ownership Full Ownership
Energy Description Ceiling Fans,Digital Program Thermostat,High-Efficiency HVAC,Insulated Doors,Insulated/Low-E windows,Insulation - Batt,Insulation - Blown Fiberglass,Solar Screens
Acceptable Financing Cash Sale, Conventional, FHA, Seller May Contribute to Buyer's Closing Costs, VA
Tax Rate 1.8215
Disclosures Exclusions, Home Protection Plan, Mud, Other Disclosures, Sellers Disclosure
Listing Terms Cash Sale, Conventional, FHA, Seller May Contribute to Buyer's Closing Costs, VA
Financing Cash Sale,Conventional,FHA,Seller May Contribute to Buyer's Closing Costs,VA
Special Listing Condition Exclusions, Home Protection Plan, Mud, Other Disclosures, Sellers Disclosure
Read Less
Want to know what your home might be worth? Contact us for a FREE valuation!

Our team is ready to help you sell your home for the highest possible price ASAP

Bought with UTR TEXAS, REALTORS






