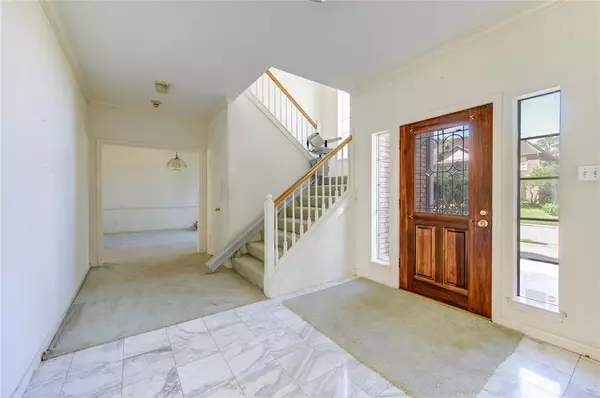$299,990
For more information regarding the value of a property, please contact us for a free consultation.
3327 Liberty Way DR Missouri City, TX 77459
4 Beds
2.1 Baths
3,420 SqFt
Key Details
Property Type Single Family Home
Listing Status Sold
Purchase Type For Sale
Square Footage 3,420 sqft
Price per Sqft $78
Subdivision Vicksburg Village Of Shiloh
MLS Listing ID 77442115
Sold Date 10/29/24
Style Traditional
Bedrooms 4
Full Baths 2
Half Baths 1
HOA Fees $50/ann
HOA Y/N 1
Year Built 1989
Annual Tax Amount $8,770
Tax Year 2023
Lot Size 10,446 Sqft
Acres 0.2398
Property Description
Attention investors and fixer-uppers: with some TLC, this property is a fantastic opportunity to transform into a stunning, personalized masterpiece. Don’t miss out! Welcome to your next dream home opportunity in the lovely Vicksburg Village of Shiloh! This grand 4-bedroom, 2.5-bath residence is perfect for those looking to customize their ideal home. Featuring formal living and dining rooms, a spacious family room with a wet bar, and an open kitchen with a breakfast area, this home offers endless potential for entertaining and personal touches. The expansive backyard is perfect for adding a pool and creating your own outdoor oasis. Call today to schedule your private tour!
Location
State TX
County Fort Bend
Area Missouri City Area
Rooms
Bedroom Description Primary Bed - 2nd Floor,Walk-In Closet
Other Rooms Family Room, Formal Dining, Formal Living, Utility Room in House
Master Bathroom Half Bath, Primary Bath: Double Sinks, Primary Bath: Jetted Tub, Primary Bath: Separate Shower, Secondary Bath(s): Tub/Shower Combo
Kitchen Island w/o Cooktop, Kitchen open to Family Room, Walk-in Pantry
Interior
Interior Features Dry Bar, Dryer Included, High Ceiling, Refrigerator Included, Washer Included
Heating Central Electric
Cooling Central Gas
Flooring Carpet, Tile
Fireplaces Number 1
Fireplaces Type Gas Connections
Exterior
Exterior Feature Back Yard Fenced
Garage Detached Garage, Oversized Garage
Garage Spaces 3.0
Roof Type Composition
Private Pool No
Building
Lot Description Subdivision Lot
Faces North
Story 2
Foundation Slab
Lot Size Range 0 Up To 1/4 Acre
Builder Name Perry
Water Water District
Structure Type Brick
New Construction No
Schools
Elementary Schools Palmer Elementary School (Fort Bend)
Middle Schools Lake Olympia Middle School
High Schools Hightower High School
School District 19 - Fort Bend
Others
Senior Community No
Restrictions Unknown
Tax ID 8907-01-007-0160-907
Tax Rate 2.8212
Disclosures Mud, Sellers Disclosure
Special Listing Condition Mud, Sellers Disclosure
Read Less
Want to know what your home might be worth? Contact us for a FREE valuation!

Our team is ready to help you sell your home for the highest possible price ASAP

Bought with Elite Group Real Estate






