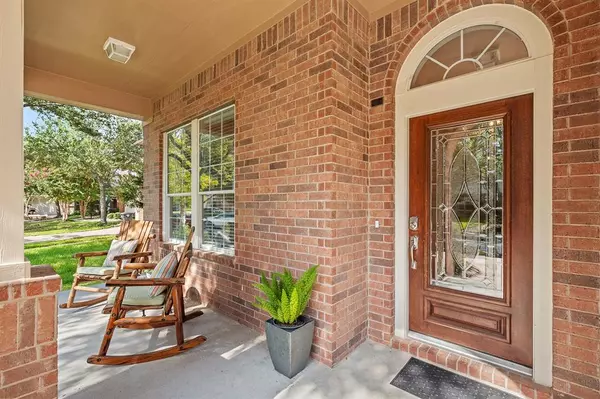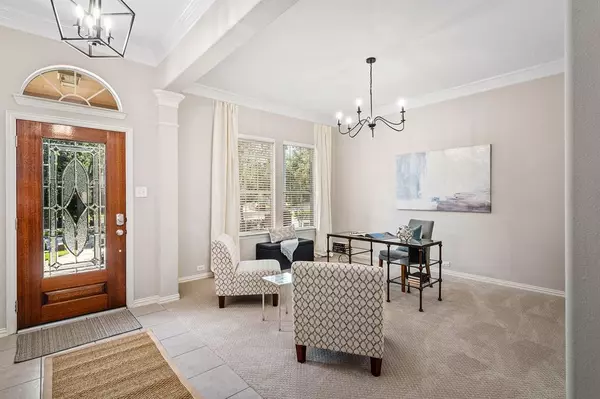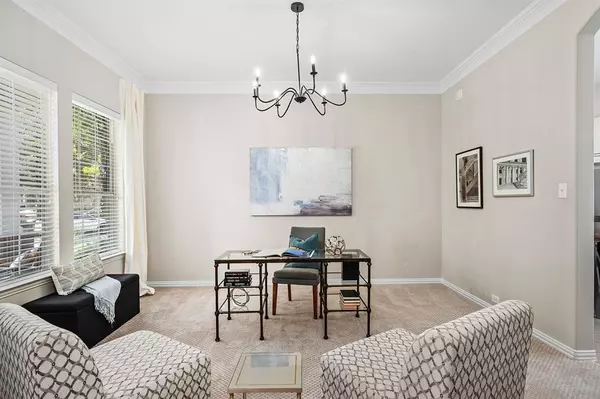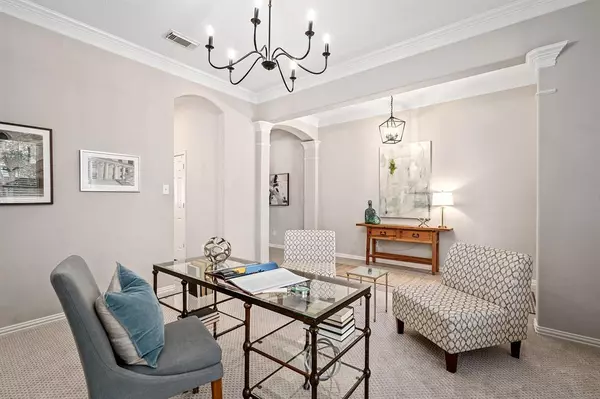$399,900
For more information regarding the value of a property, please contact us for a free consultation.
18503 S Raven Shore DR Cypress, TX 77433
3 Beds
2 Baths
2,079 SqFt
Key Details
Property Type Single Family Home
Listing Status Sold
Purchase Type For Sale
Square Footage 2,079 sqft
Price per Sqft $191
Subdivision Bridgeland
MLS Listing ID 4508202
Sold Date 11/01/24
Style Traditional
Bedrooms 3
Full Baths 2
HOA Fees $115/ann
HOA Y/N 1
Year Built 2006
Annual Tax Amount $9,402
Tax Year 2023
Lot Size 6,527 Sqft
Acres 0.1498
Property Description
Welcome to Your Dream Home! Located in the sought-after Bridgeland Community, 18503 S. Raven Shore Drive offers award-winning schools (Buyer to verify eligibility), scenic trails, lakes, parks, and more. This charming one-story, 3-bedroom, 2-bath home is tucked away on a peaceful cul-de-sac. The elegant entry with double crown molding leads to a versatile space, perfect as a dining room, living room, or office. The heart of the home is the bright kitchen, featuring stainless steel appliances, an island, breakfast bar, and a cozy breakfast nook, all opening to a spacious family room-ideal for entertaining. The primary suite is a tranquil retreat with a spa-like bath, separate shower, water closet and large walk-in closet. Two guest bedrooms offer walk-in closets and share a well-appointed bath. Step outside to a covered patio overlooking a large, fenced yard, perfect for outdoor fun. This wonderful home is ready for the next lucky owners to enjoy!
Location
State TX
County Harris
Area Cypress South
Rooms
Bedroom Description 2 Bedrooms Down,All Bedrooms Down,En-Suite Bath,Primary Bed - 1st Floor,Walk-In Closet
Other Rooms Breakfast Room, Family Room, Formal Dining, Home Office/Study, Kitchen/Dining Combo, Utility Room in House
Master Bathroom Primary Bath: Double Sinks, Primary Bath: Separate Shower, Primary Bath: Soaking Tub, Secondary Bath(s): Tub/Shower Combo
Kitchen Breakfast Bar, Island w/o Cooktop, Kitchen open to Family Room, Pantry
Interior
Interior Features Alarm System - Owned, Crown Molding, Formal Entry/Foyer, High Ceiling, Refrigerator Included, Window Coverings
Heating Central Electric
Cooling Central Gas
Flooring Carpet, Tile
Fireplaces Number 1
Fireplaces Type Gaslog Fireplace
Exterior
Exterior Feature Back Yard, Back Yard Fenced, Covered Patio/Deck, Patio/Deck, Porch, Private Driveway, Sprinkler System, Storage Shed, Subdivision Tennis Court
Garage Attached Garage
Garage Spaces 2.0
Garage Description Additional Parking, Auto Garage Door Opener, Double-Wide Driveway
Roof Type Composition
Street Surface Concrete,Curbs
Private Pool No
Building
Lot Description Cul-De-Sac, Subdivision Lot
Faces East
Story 1
Foundation Slab
Lot Size Range 0 Up To 1/4 Acre
Water Water District
Structure Type Brick,Cement Board
New Construction No
Schools
Elementary Schools Pope Elementary School (Cypress-Fairbanks)
Middle Schools Sprague Middle School
High Schools Bridgeland High School
School District 13 - Cypress-Fairbanks
Others
HOA Fee Include Recreational Facilities
Senior Community No
Restrictions Deed Restrictions
Tax ID 126-777-004-0065
Ownership Full Ownership
Energy Description Attic Vents,Ceiling Fans,Digital Program Thermostat,Insulated/Low-E windows
Acceptable Financing Cash Sale, Conventional
Tax Rate 2.9581
Disclosures Exclusions, Mud, Owner/Agent, Sellers Disclosure
Green/Energy Cert Energy Star Qualified Home
Listing Terms Cash Sale, Conventional
Financing Cash Sale,Conventional
Special Listing Condition Exclusions, Mud, Owner/Agent, Sellers Disclosure
Read Less
Want to know what your home might be worth? Contact us for a FREE valuation!

Our team is ready to help you sell your home for the highest possible price ASAP

Bought with Brighthouse Realty






