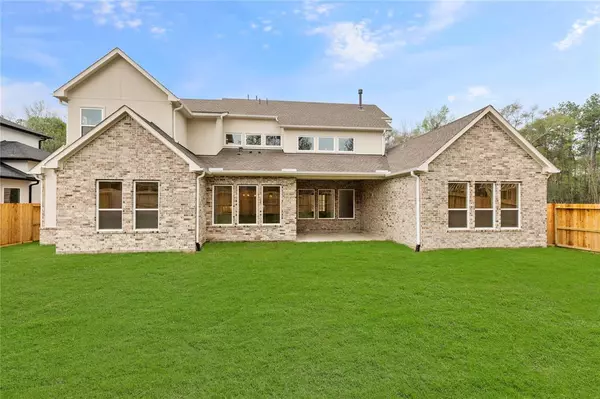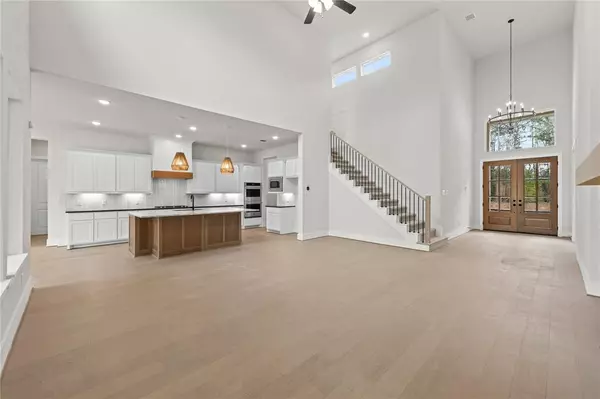$765,550
For more information regarding the value of a property, please contact us for a free consultation.
21903 Otter Point LN Porter, TX 77365
4 Beds
4.1 Baths
3,373 SqFt
Key Details
Property Type Single Family Home
Listing Status Sold
Purchase Type For Sale
Square Footage 3,373 sqft
Price per Sqft $223
Subdivision The Highlands
MLS Listing ID 33647331
Sold Date 10/21/24
Style Contemporary/Modern,Traditional
Bedrooms 4
Full Baths 4
Half Baths 1
HOA Fees $100/ann
Year Built 2023
Lot Size 9,937 Sqft
Property Description
NEW CONSTRUCTION-PARTNERS IN BUILDING CUSTOM HOME! Stylish two-story home. Elegant foyer opens
into large family room which features a cozy fireplace, & walls of windows overlooking the spacious outdoor patio. This home offers a quiet study & first floor guest bedroom with full bath. The large primary bedroom is also on the first floor and has an expansive bath, with soaking tub, and a custom designed closet. Open to the family and dining areas, the large kitchen highlights an oversized island, large walk-in pantry, and top of the line cabinetry and appliances. Upstairs features a game room, for entertaining your guests, as well as two additional bedrooms with ensuite baths, and walk-in closets. Located in The Highlands neighborhood in Porter, Texas you'll have over 30 miles of walking trails, 18 hole golf course, tennis & pickleball courts, fitness center, swimming pool, water park and lazy river, year round events on the lawn & pavilion areas along with a 200-acre nature preserve.
Location
State TX
County Montgomery
Area Porter/New Caney West
Rooms
Bedroom Description En-Suite Bath,Primary Bed - 1st Floor,Walk-In Closet
Other Rooms Family Room, Formal Dining, Gameroom Up, Home Office/Study, Kitchen/Dining Combo, Living Area - 1st Floor, Utility Room in House
Master Bathroom Hollywood Bath, Primary Bath: Double Sinks, Primary Bath: Separate Shower, Primary Bath: Soaking Tub, Secondary Bath(s): Tub/Shower Combo
Kitchen Island w/o Cooktop, Walk-in Pantry
Interior
Interior Features Alarm System - Owned, Formal Entry/Foyer
Heating Central Gas
Cooling Central Electric
Flooring Carpet, Tile
Fireplaces Number 1
Fireplaces Type Gas Connections, Wood Burning Fireplace
Exterior
Exterior Feature Back Yard Fenced
Garage Attached Garage
Garage Spaces 3.0
Roof Type Composition
Private Pool No
Building
Lot Description Subdivision Lot
Story 2
Foundation Slab
Lot Size Range 0 Up To 1/4 Acre
Builder Name Partners in Building
Water Water District
Structure Type Stone,Stucco
New Construction Yes
Schools
Elementary Schools Robert Crippen Elementary School
Middle Schools White Oak Middle School (New Caney)
High Schools Porter High School (New Caney)
School District 39 - New Caney
Others
Senior Community No
Restrictions Deed Restrictions
Tax ID 5829-09-07200
Energy Description High-Efficiency HVAC,Insulation - Spray-Foam
Acceptable Financing Cash Sale, Conventional, FHA, VA
Disclosures Mud
Green/Energy Cert Environments for Living
Listing Terms Cash Sale, Conventional, FHA, VA
Financing Cash Sale,Conventional,FHA,VA
Special Listing Condition Mud
Read Less
Want to know what your home might be worth? Contact us for a FREE valuation!

Our team is ready to help you sell your home for the highest possible price ASAP

Bought with Berkshire Hathaway HomeServices Premier Properties






