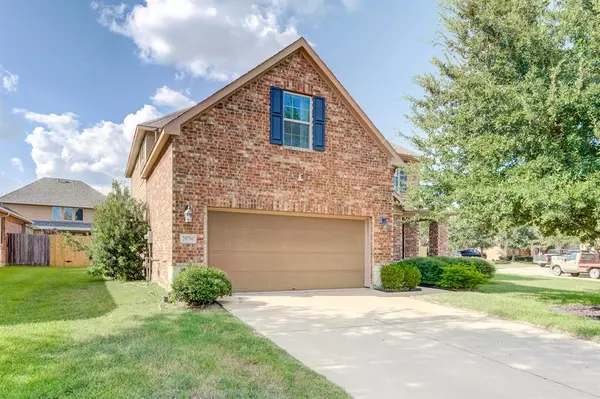$410,000
For more information regarding the value of a property, please contact us for a free consultation.
20706 Reston Run LN Cypress, TX 77433
4 Beds
3.1 Baths
2,947 SqFt
Key Details
Property Type Single Family Home
Listing Status Sold
Purchase Type For Sale
Square Footage 2,947 sqft
Price per Sqft $140
Subdivision Pine Creek At Canyon Lakes West
MLS Listing ID 10638625
Sold Date 11/07/24
Style Traditional
Bedrooms 4
Full Baths 3
Half Baths 1
HOA Fees $87/ann
HOA Y/N 1
Year Built 2014
Annual Tax Amount $10,027
Tax Year 2023
Lot Size 0.255 Acres
Acres 0.2547
Property Description
Feel right at home in this amazing 4-bedroom, 3.5-bathroom house in Pine Creek at Canyon Lakes West, which features a brick elevation, formal living area, high ceilings, tile flooring, wrought-iron banisters, game room, media room, and covered front and back patios with a comfortable backyard. Spend relaxing afternoons in the lovely open-concept kitchen, complete with granite countertops, tile backsplash, kitchen island, and dining nook with bay window. The tranquil primary suite comes with a walk-in closet, dual vanities, and walk-in shower.? Community comforts include swimming pools, playgrounds, and walking trails. Conveniently situated near the Grand Parkway, Hwy 290, and Hwy 6, residents are nearby the Copperfield Shopping Center, Cypress Towne Center, Traders Village, and the Towne Lake Boardwalk Zoned to Cypress-Fairbanks ISD.
Location
State TX
County Harris
Area Cypress South
Rooms
Bedroom Description En-Suite Bath,Primary Bed - 1st Floor,Walk-In Closet
Other Rooms 1 Living Area, Breakfast Room, Formal Living, Gameroom Up, Living Area - 1st Floor, Media, Utility Room in House
Master Bathroom Primary Bath: Double Sinks, Primary Bath: Shower Only
Kitchen Breakfast Bar, Island w/o Cooktop, Kitchen open to Family Room
Interior
Interior Features Fire/Smoke Alarm, High Ceiling
Heating Central Gas
Cooling Central Electric
Flooring Carpet, Tile
Exterior
Exterior Feature Back Yard, Back Yard Fenced, Covered Patio/Deck, Patio/Deck
Garage Attached Garage
Garage Spaces 2.0
Garage Description Double-Wide Driveway
Roof Type Composition
Street Surface Concrete,Curbs
Private Pool No
Building
Lot Description Subdivision Lot
Story 2
Foundation Slab
Lot Size Range 1/4 Up to 1/2 Acre
Water Water District
Structure Type Brick,Cement Board
New Construction No
Schools
Elementary Schools Andre Elementary School
Middle Schools Anthony Middle School (Cypress-Fairbanks)
High Schools Cypress Springs High School
School District 13 - Cypress-Fairbanks
Others
Senior Community No
Restrictions Deed Restrictions
Tax ID 134-723-003-0001
Energy Description Ceiling Fans,Digital Program Thermostat,Insulation - Other
Acceptable Financing Cash Sale, Conventional, FHA, Seller May Contribute to Buyer's Closing Costs, VA
Tax Rate 2.6281
Disclosures Mud, Sellers Disclosure
Listing Terms Cash Sale, Conventional, FHA, Seller May Contribute to Buyer's Closing Costs, VA
Financing Cash Sale,Conventional,FHA,Seller May Contribute to Buyer's Closing Costs,VA
Special Listing Condition Mud, Sellers Disclosure
Read Less
Want to know what your home might be worth? Contact us for a FREE valuation!

Our team is ready to help you sell your home for the highest possible price ASAP

Bought with Elka International Realty






