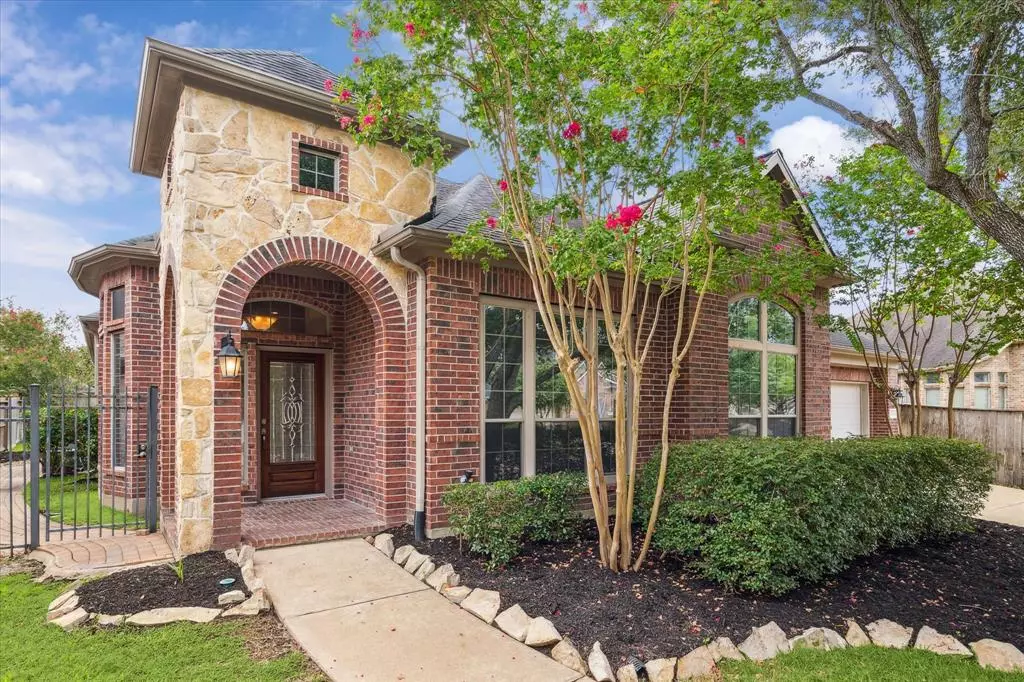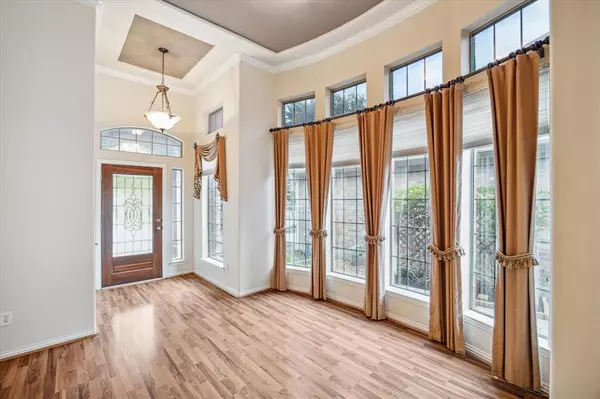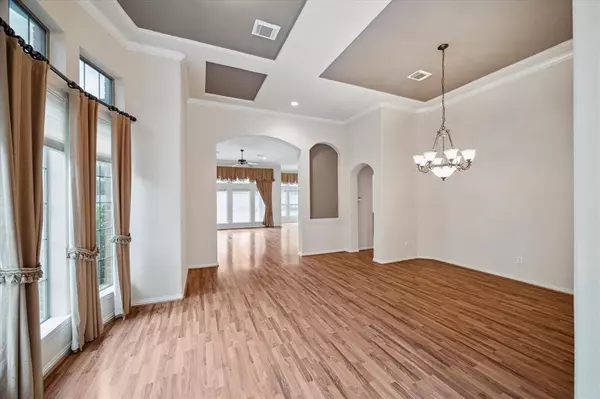$495,000
For more information regarding the value of a property, please contact us for a free consultation.
23139 Sandsage LN Katy, TX 77494
3 Beds
2.1 Baths
2,578 SqFt
Key Details
Property Type Single Family Home
Listing Status Sold
Purchase Type For Sale
Square Footage 2,578 sqft
Price per Sqft $190
Subdivision Seven Meadows
MLS Listing ID 15011691
Sold Date 11/12/24
Style Ranch,Traditional
Bedrooms 3
Full Baths 2
Half Baths 1
HOA Fees $108/ann
HOA Y/N 1
Year Built 2004
Annual Tax Amount $7,722
Tax Year 2023
Lot Size 7,797 Sqft
Acres 0.179
Property Description
OUTSTANDING ONE-STORY HOME located within the highly desirable Seven Meadows community! SUPERIOR cul-de-sac location paired with a open-concept design & lovely backyard make this one special home. Great floorplan featuring 3-bedrooms, 2.5 baths, formal dining, study/library option, breakfast rm, laundry w/door connecting to Primary closet (amazing feature), & 2-car attached garage. You will marvel over dramatic ceiling height throughout, granite counters, island kitchen, NEW (June 2024) SS refrigerator, walk-in pantry, surround sound, water softner, H20 filtration at sink & array of windows overlooking the outdoors. Beautiful mouldings, window coverings, W/D & GORGEOUS wood flooring. HUGE Texas attic with accessible staircase from garage - must see! Covered flagstone back patio leads to the well-manicured, fully fenced yard. Extended hardscape walkway & irrigation system. Highly acclaimed KISD schools & close proximity to shopping, restaurants, Meadowbrook golf course & 99/Grand Pkwy!
Location
State TX
County Fort Bend
Area Katy - Southwest
Rooms
Bedroom Description All Bedrooms Down,Primary Bed - 1st Floor,Walk-In Closet
Other Rooms 1 Living Area, Breakfast Room, Entry, Formal Dining, Home Office/Study, Living Area - 1st Floor, Utility Room in House
Master Bathroom Half Bath, Primary Bath: Double Sinks, Primary Bath: Jetted Tub, Primary Bath: Separate Shower, Secondary Bath(s): Shower Only
Den/Bedroom Plus 3
Kitchen Breakfast Bar, Island w/o Cooktop, Kitchen open to Family Room, Pantry, Walk-in Pantry
Interior
Interior Features Alarm System - Owned, Crown Molding, Dryer Included, Formal Entry/Foyer, High Ceiling, Refrigerator Included, Washer Included, Water Softener - Owned, Window Coverings, Wired for Sound
Heating Central Gas, Zoned
Cooling Central Electric, Zoned
Flooring Carpet, Engineered Wood, Tile
Fireplaces Number 1
Fireplaces Type Gaslog Fireplace
Exterior
Exterior Feature Back Yard, Back Yard Fenced, Covered Patio/Deck, Fully Fenced, Patio/Deck, Porch, Private Driveway, Sprinkler System, Subdivision Tennis Court
Garage Attached Garage
Garage Spaces 2.0
Garage Description Additional Parking, Auto Garage Door Opener, Double-Wide Driveway
Roof Type Composition
Street Surface Concrete,Curbs
Private Pool No
Building
Lot Description Cul-De-Sac, In Golf Course Community, Subdivision Lot
Story 1
Foundation Slab
Lot Size Range 0 Up To 1/4 Acre
Builder Name Darling Builders
Water Water District
Structure Type Brick,Cement Board,Stone
New Construction No
Schools
Elementary Schools Holland Elementary School (Katy)
Middle Schools Beckendorff Junior High School
High Schools Seven Lakes High School
School District 30 - Katy
Others
HOA Fee Include Recreational Facilities
Senior Community No
Restrictions Deed Restrictions,Restricted
Tax ID 6780-09-001-0170-914
Ownership Full Ownership
Energy Description Ceiling Fans,Digital Program Thermostat,High-Efficiency HVAC,Insulated/Low-E windows
Acceptable Financing Cash Sale, Conventional
Tax Rate 2.0575
Disclosures Mud, Other Disclosures, Sellers Disclosure
Listing Terms Cash Sale, Conventional
Financing Cash Sale,Conventional
Special Listing Condition Mud, Other Disclosures, Sellers Disclosure
Read Less
Want to know what your home might be worth? Contact us for a FREE valuation!

Our team is ready to help you sell your home for the highest possible price ASAP

Bought with eXp Realty LLC






