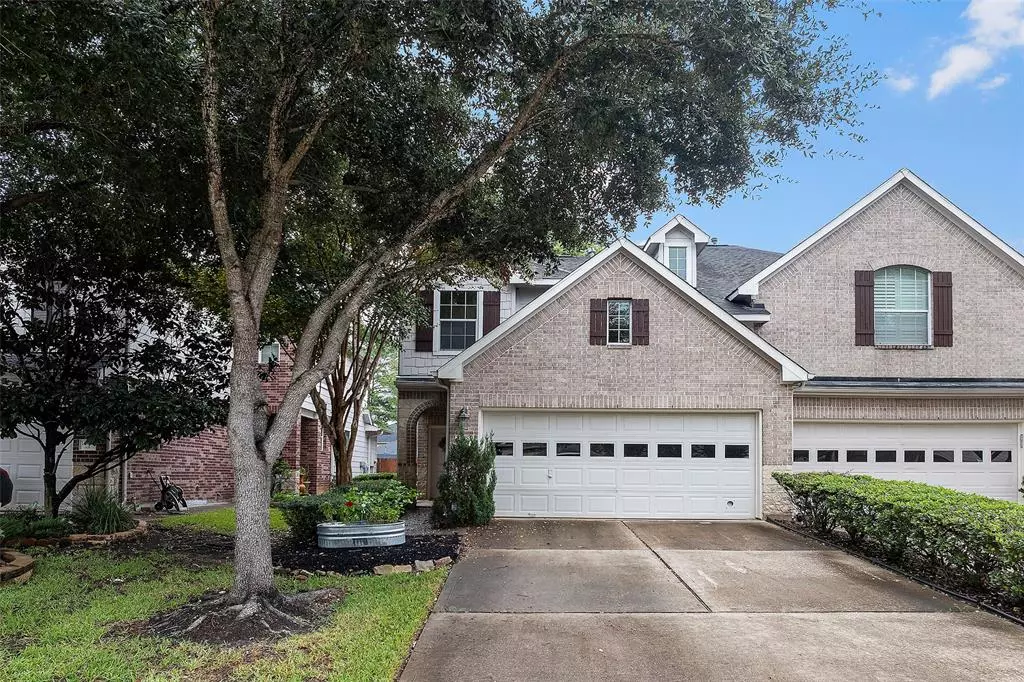$249,000
For more information regarding the value of a property, please contact us for a free consultation.
14522 Gleaming Rose DR Cypress, TX 77429
2 Beds
2.1 Baths
1,535 SqFt
Key Details
Property Type Townhouse
Sub Type Townhouse
Listing Status Sold
Purchase Type For Sale
Square Footage 1,535 sqft
Price per Sqft $157
Subdivision Coles Crossing
MLS Listing ID 10217342
Sold Date 11/13/24
Style Traditional
Bedrooms 2
Full Baths 2
Half Baths 1
HOA Fees $91/ann
Year Built 2004
Annual Tax Amount $4,970
Tax Year 2023
Lot Size 3,360 Sqft
Property Description
Stunning townhome in beautiful Coles Crossing! All sides brick with stone accents. Wonderful back yard with extended paved patio and mature shade trees. Backing up to the greenbelt provides great privacy and ambiance! Step inside to hardwood flooring that extends through the first level. Open design interior with high ceilings and new fresh paint. The kitchen features a raised breakfast bar, gorgeous beveled edge granite, custom tile backsplash, and lots of cabinetry! Dishwasher recently upgraded. Family room has a corner gas log fireplace and a wall of windows overlooking the back yard. Downstairs guest bathroom. Primary bedroom has a full ensuite bathroom with large walk in shower, double sink vanity. Secondary bedroom has a full private bathroom. Laundry room conveniently located upstairs. Full automatic sprinkler system. Exterior of townhouse and front yard lawn/landscaping maintained by mngt company.
Location
State TX
County Harris
Area Cypress North
Rooms
Bedroom Description All Bedrooms Up,En-Suite Bath,Primary Bed - 2nd Floor
Other Rooms Breakfast Room, Family Room, Utility Room in House
Master Bathroom Half Bath, Primary Bath: Double Sinks, Primary Bath: Shower Only
Den/Bedroom Plus 2
Kitchen Breakfast Bar, Kitchen open to Family Room, Pantry
Interior
Interior Features Alarm System - Owned, Fire/Smoke Alarm, High Ceiling
Heating Central Gas
Cooling Central Electric
Flooring Carpet, Tile, Wood
Fireplaces Number 1
Fireplaces Type Gaslog Fireplace
Appliance Electric Dryer Connection, Gas Dryer Connections
Dryer Utilities 1
Laundry Utility Rm in House
Exterior
Exterior Feature Area Tennis Courts, Back Yard, Front Yard, Partially Fenced, Patio/Deck, Sprinkler System
Garage Attached Garage
Garage Spaces 2.0
Roof Type Composition
Street Surface Concrete,Curbs
Private Pool No
Building
Faces North,West
Story 2
Entry Level All Levels
Foundation Slab
Builder Name Plantation Homes
Water Water District
Structure Type Brick,Stone
New Construction No
Schools
Elementary Schools Sampson Elementary School
Middle Schools Spillane Middle School
High Schools Cypress Woods High School
School District 13 - Cypress-Fairbanks
Others
HOA Fee Include Clubhouse,Recreational Facilities
Senior Community No
Tax ID 124-909-003-0004
Ownership Full Ownership
Acceptable Financing Cash Sale, Conventional, FHA, VA
Tax Rate 2.1481
Disclosures Sellers Disclosure
Listing Terms Cash Sale, Conventional, FHA, VA
Financing Cash Sale,Conventional,FHA,VA
Special Listing Condition Sellers Disclosure
Read Less
Want to know what your home might be worth? Contact us for a FREE valuation!

Our team is ready to help you sell your home for the highest possible price ASAP

Bought with NextHome Realty Center






