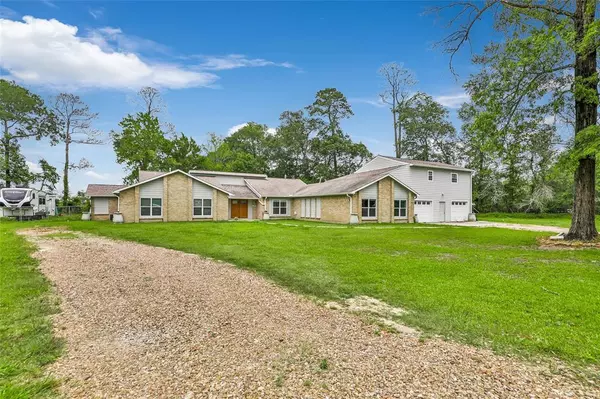$500,000
For more information regarding the value of a property, please contact us for a free consultation.
1203 Diablo DR Crosby, TX 77532
7 Beds
4 Baths
4,331 SqFt
Key Details
Property Type Single Family Home
Listing Status Sold
Purchase Type For Sale
Square Footage 4,331 sqft
Price per Sqft $114
Subdivision Spanish Cove
MLS Listing ID 47295890
Sold Date 11/12/24
Style Other Style
Bedrooms 7
Full Baths 4
HOA Fees $5/ann
HOA Y/N 1
Year Built 1984
Annual Tax Amount $10,493
Tax Year 2023
Lot Size 1.295 Acres
Acres 1.295
Property Description
Very spacious home made for a large household on over an acre cul-de-sac lot. Main home consists of 5 bedrooms and 3 full baths. Very large living area, office and kitchen perfect for entertaining. Laundry room has space for 2 deep freezers and connections for 2 washers and 2 dryers! Garage apartment has a private entrance and consists of 2 bedrooms and 1 bath. Spacious living room, a full kitchen and washer and dryer connections as well. Perfect for a rental if so desired. The over one acre lot is located in the desirably lakefront community of Spanish Cove on a cul-de-sac. 2 driveways enter the property for plenty of parking space. A large shop sits in the back yard along with several raised garden beds. Pool right off the back of the home is perfect for the hot days ahead!
Location
State TX
County Harris
Area Huffman Area
Rooms
Other Rooms Breakfast Room, Den, Garage Apartment
Interior
Heating Central Gas
Cooling Central Electric
Flooring Carpet, Tile
Fireplaces Number 1
Exterior
Exterior Feature Back Yard Fenced
Garage Attached Garage
Garage Spaces 2.0
Pool In Ground
Roof Type Composition
Private Pool Yes
Building
Lot Description Cul-De-Sac
Story 1
Foundation Slab
Lot Size Range 1 Up to 2 Acres
Water Public Water
Structure Type Brick,Cement Board
New Construction No
Schools
Elementary Schools Huffman Elementary School (Huffman)
Middle Schools Huffman Middle School
High Schools Hargrave High School
School District 28 - Huffman
Others
Senior Community No
Restrictions Deed Restrictions
Tax ID 103-376-000-0021
Acceptable Financing Cash Sale, Conventional, FHA, VA
Tax Rate 2.0005
Disclosures Sellers Disclosure
Listing Terms Cash Sale, Conventional, FHA, VA
Financing Cash Sale,Conventional,FHA,VA
Special Listing Condition Sellers Disclosure
Read Less
Want to know what your home might be worth? Contact us for a FREE valuation!

Our team is ready to help you sell your home for the highest possible price ASAP

Bought with Keller Williams Advantage Realty






