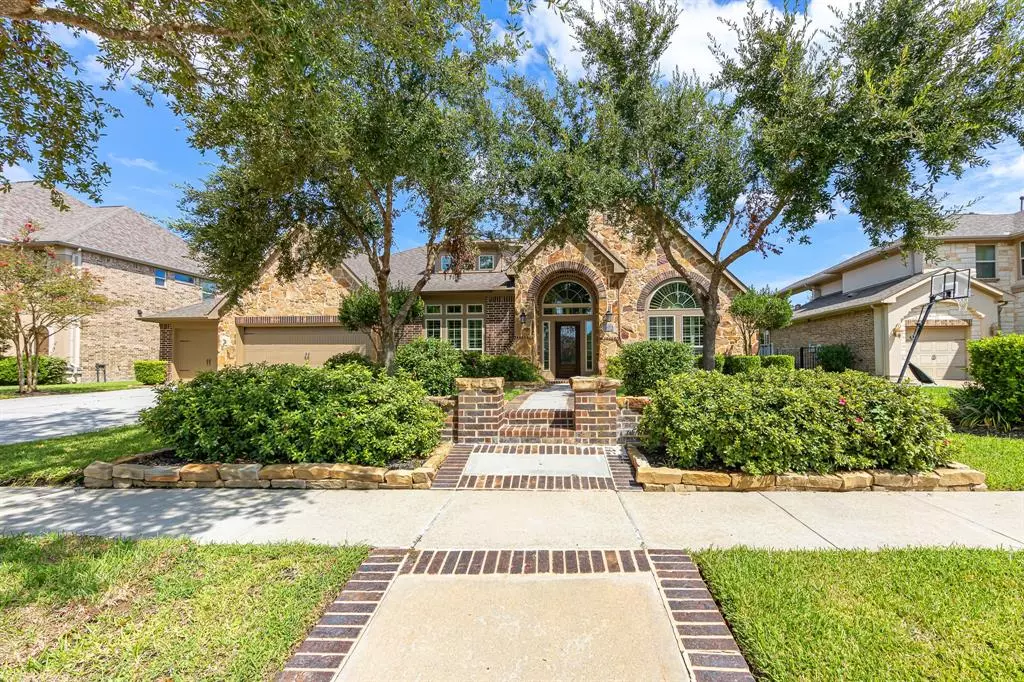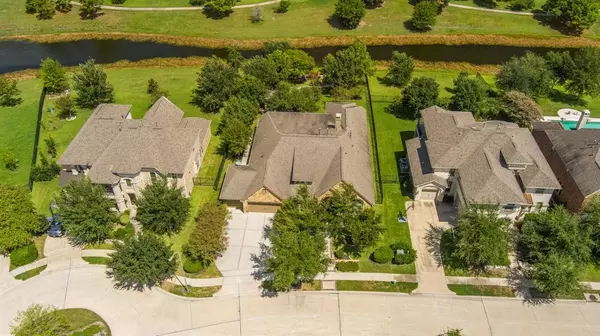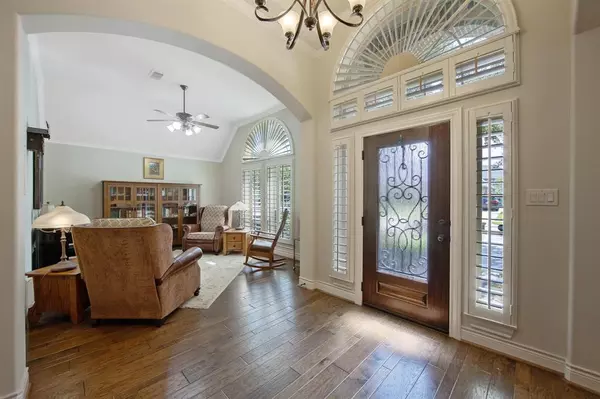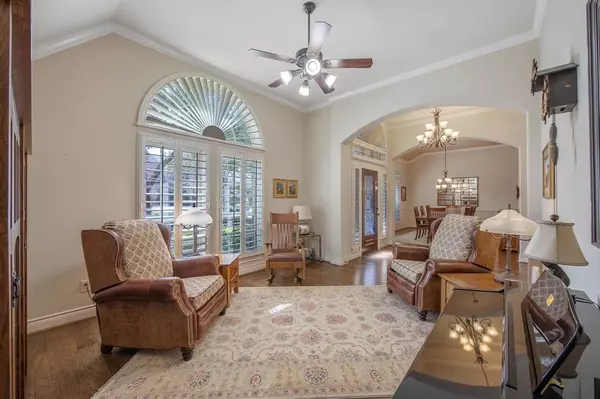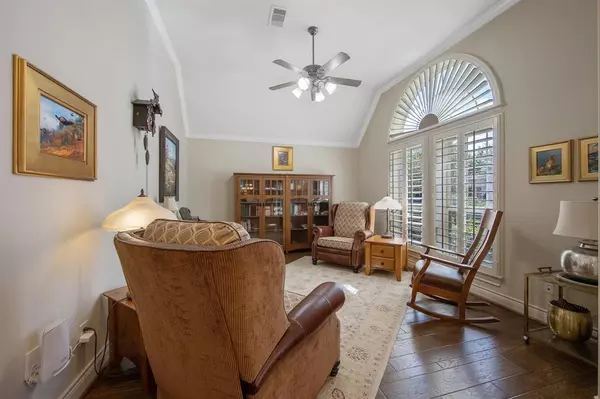$839,000
For more information regarding the value of a property, please contact us for a free consultation.
19114 Cherry Cove LN Cypress, TX 77433
4 Beds
3 Baths
3,617 SqFt
Key Details
Property Type Single Family Home
Listing Status Sold
Purchase Type For Sale
Square Footage 3,617 sqft
Price per Sqft $225
Subdivision Bridgeland
MLS Listing ID 72044420
Sold Date 11/12/24
Style Traditional
Bedrooms 4
Full Baths 3
HOA Fees $115/ann
HOA Y/N 1
Year Built 2012
Annual Tax Amount $20,465
Tax Year 2023
Lot Size 0.263 Acres
Acres 0.2631
Property Description
Welcome to this beautiful single-story home, nestled on a picturesque lake cul-de-sac. This ADA-accessible gem offers 4 bedrooms and 3 baths, showcasing elegant wood flooring, plantation shutters, and crown molding. Enjoy flexible spaces including a formal dining room and a versatile living area that can serve as a study. The Butler's pantry and island kitchen with granite counters, a 5-burner cooktop, and ample amount of cabinets make entertaining a breeze. The family room, featuring a gas-log fireplace with serene views of the lake. Adjacent to the kitchen is a game room for added enjoyment. The primary suite, with bay windows and a tranquil view, includes a luxurious ensuite with dual vanities, a soaking tub, a large shower, and dual closets. Outdoors, an extended covered patio with travertine flooring, ceiling fans, a waterfall, and a gazebo overlooking the lake, complemented by 16 trees and a cozy sitting area by the water. A whole-house generator ensures peace of mind.
Location
State TX
County Harris
Area Cypress South
Rooms
Bedroom Description All Bedrooms Down
Other Rooms Breakfast Room, Family Room, Formal Dining, Formal Living, Utility Room in House
Den/Bedroom Plus 4
Kitchen Butler Pantry, Island w/o Cooktop, Kitchen open to Family Room, Under Cabinet Lighting
Interior
Heating Central Gas
Cooling Central Electric
Fireplaces Number 1
Fireplaces Type Gaslog Fireplace
Exterior
Garage Attached Garage, Oversized Garage
Garage Spaces 3.0
Roof Type Composition
Street Surface Concrete,Curbs
Private Pool No
Building
Lot Description Cul-De-Sac, Subdivision Lot
Story 1
Foundation Slab
Lot Size Range 1/4 Up to 1/2 Acre
Builder Name Perry Homes
Sewer Public Sewer
Water Water District
Structure Type Brick,Stone
New Construction No
Schools
Elementary Schools Pope Elementary School (Cypress-Fairbanks)
Middle Schools Sprague Middle School
High Schools Bridgeland High School
School District 13 - Cypress-Fairbanks
Others
Senior Community No
Restrictions Deed Restrictions
Tax ID 133-382-001-0009
Acceptable Financing Cash Sale, Conventional, FHA, VA
Tax Rate 2.9581
Disclosures Exclusions, Mud, Sellers Disclosure
Listing Terms Cash Sale, Conventional, FHA, VA
Financing Cash Sale,Conventional,FHA,VA
Special Listing Condition Exclusions, Mud, Sellers Disclosure
Read Less
Want to know what your home might be worth? Contact us for a FREE valuation!

Our team is ready to help you sell your home for the highest possible price ASAP

Bought with Origin Realty Group


