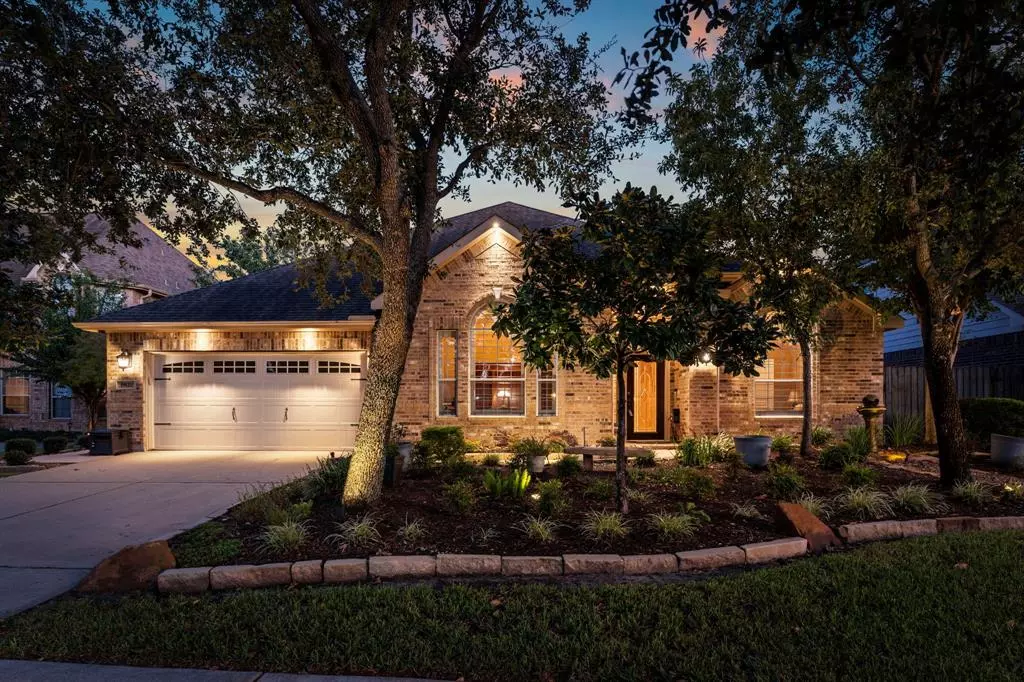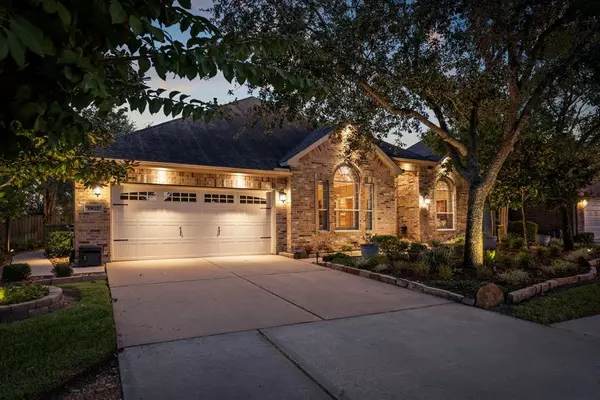$520,000
For more information regarding the value of a property, please contact us for a free consultation.
19122 Camellia Bend CIR Spring, TX 77379
4 Beds
3 Baths
3,148 SqFt
Key Details
Property Type Single Family Home
Listing Status Sold
Purchase Type For Sale
Square Footage 3,148 sqft
Price per Sqft $154
Subdivision Villages/Senterra Lakes Sec 1
MLS Listing ID 55370942
Sold Date 11/13/24
Style Traditional
Bedrooms 4
Full Baths 3
HOA Fees $78/ann
HOA Y/N 1
Year Built 2006
Annual Tax Amount $8,815
Tax Year 2023
Lot Size 9,977 Sqft
Acres 0.229
Property Description
Have you ever dreamt of living in paradise? Welcome home to this incredible lakefront oasis. Where beauty and tranquility will have you and your guests feeling like living here is a five-star resort. The moment you walk inside you know you have arrived somewhere special. Luxurious high-end finishes like the designer paint and plantation shutters to the tropical backyard complete with a stone fireplace are just a few of the highlights. You have to come see it to believe it because this one might have everything on your list. Generac? Water Softener? Sprinkler System? Insulated Garage Door? Tankless Water Heater? Four Season Sunroom? Yes, this one has it all. Schedule a private showing today to see everything this amazing home has to offer.
Location
State TX
County Harris
Area Spring/Klein/Tomball
Rooms
Bedroom Description 1 Bedroom Down - Not Primary BR,All Bedrooms Down,Primary Bed - 1st Floor,Split Plan,Walk-In Closet
Other Rooms Breakfast Room, Entry, Family Room, Home Office/Study, Living Area - 1st Floor, Sun Room, Utility Room in House
Master Bathroom Primary Bath: Double Sinks, Primary Bath: Jetted Tub, Primary Bath: Separate Shower, Primary Bath: Soaking Tub, Primary Bath: Tub/Shower Combo, Vanity Area
Kitchen Breakfast Bar, Kitchen open to Family Room, Pantry, Walk-in Pantry
Interior
Interior Features Alarm System - Owned, Crown Molding, Fire/Smoke Alarm, Formal Entry/Foyer, High Ceiling, Prewired for Alarm System, Water Softener - Owned, Wired for Sound
Heating Central Gas
Cooling Central Electric
Flooring Tile, Vinyl Plank, Wood
Fireplaces Number 1
Fireplaces Type Gas Connections, Gaslog Fireplace, Wood Burning Fireplace
Exterior
Exterior Feature Back Green Space, Back Yard, Back Yard Fenced, Covered Patio/Deck, Outdoor Fireplace, Screened Porch, Side Yard, Sprinkler System, Storage Shed, Subdivision Tennis Court
Garage Attached Garage
Garage Spaces 2.0
Waterfront Description Lake View,Lakefront
Roof Type Composition
Street Surface Concrete
Private Pool No
Building
Lot Description Water View, Waterfront
Story 1
Foundation Slab
Lot Size Range 0 Up To 1/4 Acre
Builder Name Village Builders
Sewer Public Sewer
Water Public Water, Water District
Structure Type Brick,Cement Board
New Construction No
Schools
Elementary Schools Kuehnle Elementary School
Middle Schools Schindewolf Intermediate School
High Schools Klein High School
School District 32 - Klein
Others
HOA Fee Include Clubhouse,Grounds
Senior Community No
Restrictions Deed Restrictions
Tax ID 128-143-004-0002
Ownership Full Ownership
Energy Description Attic Vents,Ceiling Fans,Digital Program Thermostat,Energy Star Appliances,Generator,Insulated/Low-E windows,Radiant Attic Barrier,Tankless/On-Demand H2O Heater
Tax Rate 2.2396
Disclosures Mud, Sellers Disclosure
Special Listing Condition Mud, Sellers Disclosure
Read Less
Want to know what your home might be worth? Contact us for a FREE valuation!

Our team is ready to help you sell your home for the highest possible price ASAP

Bought with Keller Williams Memorial






