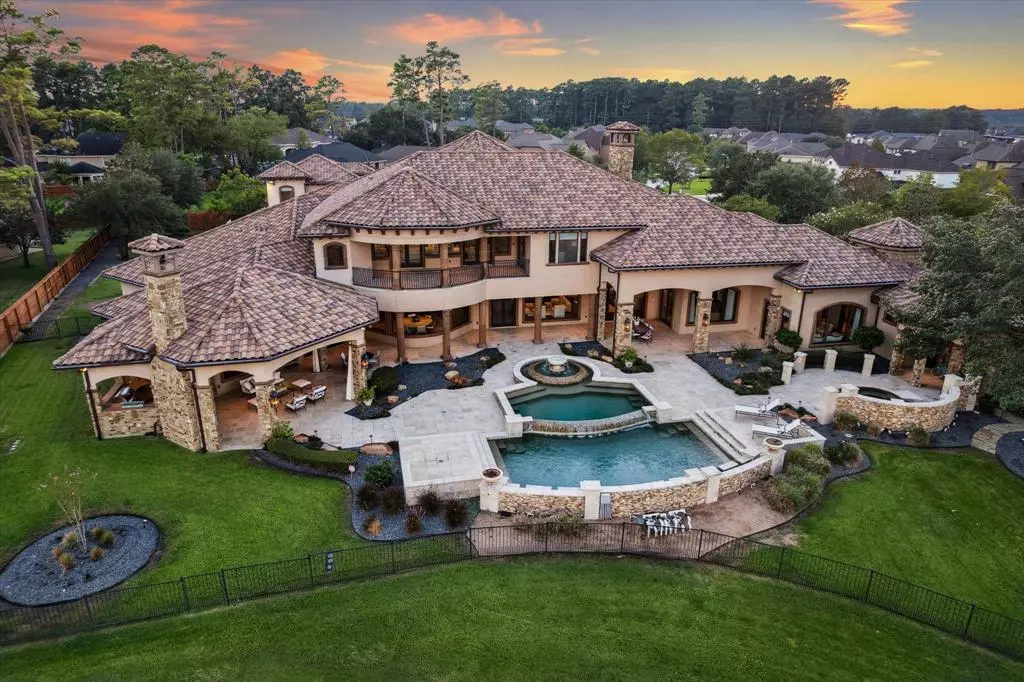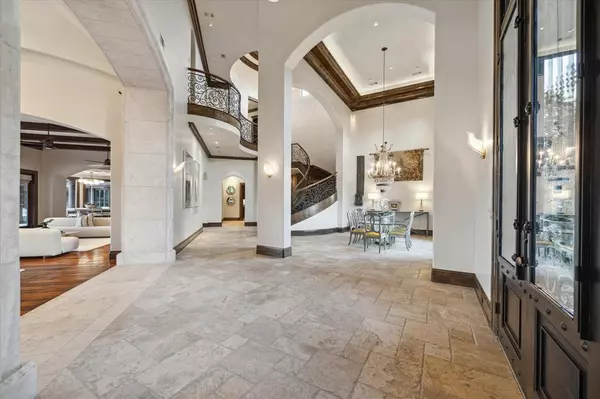$2,600,000
For more information regarding the value of a property, please contact us for a free consultation.
14004 Junction Creek LN Cypress, TX 77429
5 Beds
7.1 Baths
10,196 SqFt
Key Details
Property Type Single Family Home
Listing Status Sold
Purchase Type For Sale
Square Footage 10,196 sqft
Price per Sqft $255
Subdivision Rock Creek
MLS Listing ID 95289765
Sold Date 11/18/24
Style Mediterranean,Traditional
Bedrooms 5
Full Baths 7
Half Baths 1
HOA Fees $354/ann
HOA Y/N 1
Year Built 2010
Annual Tax Amount $54,095
Tax Year 2023
Lot Size 0.921 Acres
Acres 0.3274
Property Description
Welcome to decadence in this waterfront Mediterranean-inspired estate. Discover unparalleled detailing in this custom-built masterpiece, nestled on nearly an acre of park-like grounds, with breathtaking sunrise views over the lake from every vantage point. The two-story grand foyer impresses with a custom spiral staircase, banquet-sized dining area & sunken wine grotto featuring a climate controlled 1,400+ bottle cellar. The gourmet kitchen suite is divine w/ expansive window views, wrap-around bar seating, high-end appliances & secondary catering kitchen. The entertainment wing features a bonus room, full bath w/steam shower, expansive game room & massive media room – all on the ground floor w/quick access to the 2,700 sqft veranda w/outdoor kitchen + wood-burning fireplace, custom multi-level pool, separate spa grotto, and green space to enjoy. Additional luxuries include Crestron smart home tech, whole-home generator, 5 car garage, & separate guest quarters. Come here to come home.
Location
State TX
County Harris
Area Cypress North
Rooms
Bedroom Description En-Suite Bath,Primary Bed - 1st Floor,Walk-In Closet
Other Rooms Breakfast Room, Butlers Pantry, Den, Entry, Formal Dining, Formal Living, Gameroom Down, Garage Apartment, Guest Suite, Home Office/Study, Media, Quarters/Guest House, Utility Room in House, Wine Room
Master Bathroom Primary Bath: Double Sinks, Primary Bath: Jetted Tub, Primary Bath: Separate Shower, Vanity Area
Den/Bedroom Plus 6
Kitchen Breakfast Bar, Butler Pantry, Pantry, Second Sink, Walk-in Pantry
Interior
Interior Features 2 Staircases, Alarm System - Owned, Balcony, Crown Molding, Disabled Access, Dry Bar, Fire/Smoke Alarm, Formal Entry/Foyer, High Ceiling, Refrigerator Included, Spa/Hot Tub, Wet Bar, Wine/Beverage Fridge, Wired for Sound
Heating Central Gas
Cooling Central Electric
Flooring Carpet, Stone, Wood
Fireplaces Number 2
Fireplaces Type Gas Connections, Gaslog Fireplace, Wood Burning Fireplace
Exterior
Exterior Feature Back Green Space, Back Yard, Back Yard Fenced, Covered Patio/Deck, Detached Gar Apt /Quarters, Fully Fenced, Mosquito Control System, Outdoor Fireplace, Outdoor Kitchen, Patio/Deck, Porch, Private Driveway, Satellite Dish, Side Yard, Spa/Hot Tub, Sprinkler System, Subdivision Tennis Court, Wheelchair Access
Garage Attached/Detached Garage
Garage Spaces 5.0
Garage Description Additional Parking, Auto Driveway Gate, Auto Garage Door Opener, Double-Wide Driveway, Driveway Gate
Pool Heated, In Ground, Pool With Hot Tub Detached
Waterfront Description Lake View,Lakefront
Roof Type Tile
Street Surface Concrete,Curbs
Private Pool Yes
Building
Lot Description Greenbelt, Subdivision Lot, Water View, Waterfront
Faces South
Story 2
Foundation Slab on Builders Pier
Lot Size Range 1/2 Up to 1 Acre
Water Water District
Structure Type Stone,Stucco
New Construction No
Schools
Elementary Schools Black Elementary School (Cypress-Fairbanks)
Middle Schools Hamilton Middle School (Cypress-Fairbanks)
High Schools Cy-Fair High School
School District 13 - Cypress-Fairbanks
Others
HOA Fee Include Clubhouse,Grounds,Recreational Facilities
Senior Community No
Restrictions Deed Restrictions
Tax ID 131-005-006-0011
Ownership Full Ownership
Energy Description Attic Fan,Attic Vents,Ceiling Fans,Digital Program Thermostat,Energy Star Appliances,High-Efficiency HVAC,Insulated/Low-E windows,Insulation - Spray-Foam,Tankless/On-Demand H2O Heater
Acceptable Financing Cash Sale, Conventional
Tax Rate 2.4581
Disclosures Mud, Sellers Disclosure
Listing Terms Cash Sale, Conventional
Financing Cash Sale,Conventional
Special Listing Condition Mud, Sellers Disclosure
Read Less
Want to know what your home might be worth? Contact us for a FREE valuation!

Our team is ready to help you sell your home for the highest possible price ASAP

Bought with Karen Kimbro Properties






