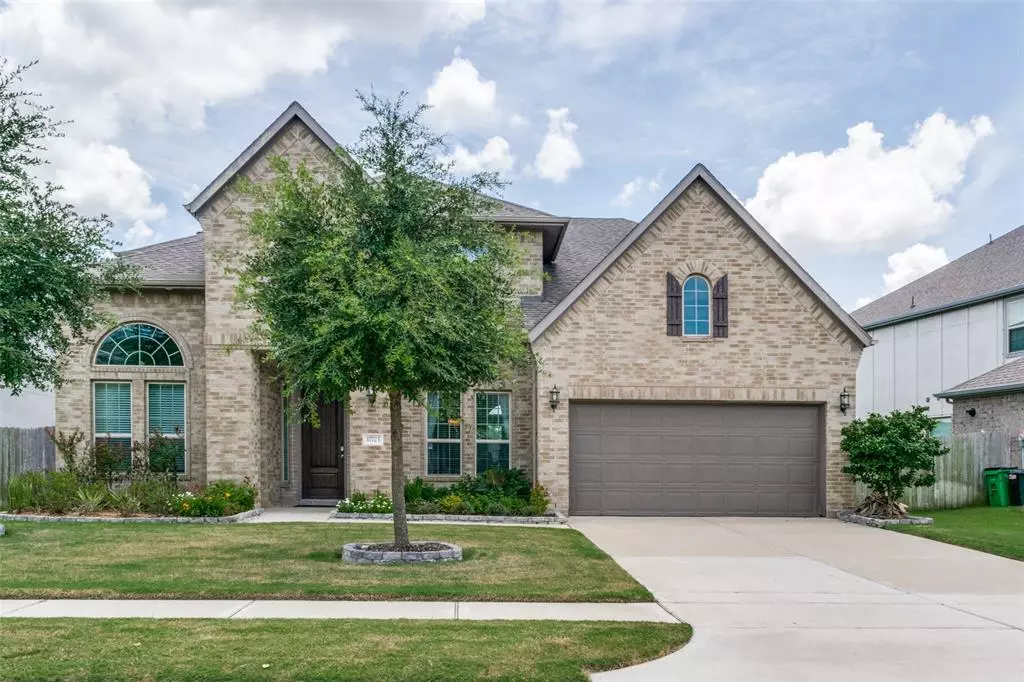$579,000
For more information regarding the value of a property, please contact us for a free consultation.
17723 Dawn Mill LN Cypress, TX 77433
4 Beds
3.1 Baths
3,399 SqFt
Key Details
Property Type Single Family Home
Listing Status Sold
Purchase Type For Sale
Square Footage 3,399 sqft
Price per Sqft $166
Subdivision Alder Trails Sec 7
MLS Listing ID 76863152
Sold Date 11/15/24
Style Traditional
Bedrooms 4
Full Baths 3
Half Baths 1
HOA Fees $79/ann
HOA Y/N 1
Year Built 2017
Annual Tax Amount $11,496
Tax Year 2023
Lot Size 8,198 Sqft
Acres 0.1882
Property Description
Step into a world of luxury with soaring two-story ceilings in the family room and an overlooking a spacious backyard oasis Pool. This home is designed to impress with every detail exuding elegance. Enhanced by upgraded custom lighting, the curb appeal is unmatched, complemented by a large-size backyard pool perfect for relaxation and entertainment.
Inside, enjoy flexible living spaces including a cozy front flex room for a study or sitting area, and a generous dining room ideal for hosting gatherings. The gourmet kitchen boasts granite countertops and a central island, perfect for culinary adventures. Ascend the open-railing staircase to discover a pre-wired media room, ready for your next movie night.
With three-car garage spaces and easy access to nearby community amenities and 290, this home offers the perfect blend of luxury and convenience. Your dream home awaits
Location
State TX
County Harris
Area Cypress South
Rooms
Bedroom Description Primary Bed - 1st Floor
Other Rooms Breakfast Room, Formal Dining, Gameroom Up, Home Office/Study, Media
Master Bathroom Primary Bath: Double Sinks, Primary Bath: Separate Shower, Secondary Bath(s): Tub/Shower Combo
Kitchen Breakfast Bar, Island w/o Cooktop
Interior
Interior Features Alarm System - Owned, Crown Molding
Heating Central Gas
Cooling Central Electric
Flooring Carpet, Tile, Wood
Fireplaces Number 1
Fireplaces Type Gaslog Fireplace
Exterior
Garage Attached Garage
Garage Spaces 3.0
Pool In Ground, Pool With Hot Tub Attached
Roof Type Composition
Street Surface Concrete
Private Pool Yes
Building
Lot Description Subdivision Lot
Story 2
Foundation Slab
Lot Size Range 0 Up To 1/4 Acre
Water Water District
Structure Type Brick
New Construction No
Schools
Elementary Schools Woodard Elementary School
Middle Schools Spillane Middle School
High Schools Cypress Ranch High School
School District 13 - Cypress-Fairbanks
Others
HOA Fee Include Clubhouse,Courtesy Patrol,Recreational Facilities
Senior Community No
Restrictions Deed Restrictions
Tax ID 138-468-002-0003
Energy Description Ceiling Fans
Acceptable Financing Cash Sale, Conventional, Investor
Tax Rate 2.2681
Disclosures Mud, Sellers Disclosure
Listing Terms Cash Sale, Conventional, Investor
Financing Cash Sale,Conventional,Investor
Special Listing Condition Mud, Sellers Disclosure
Read Less
Want to know what your home might be worth? Contact us for a FREE valuation!

Our team is ready to help you sell your home for the highest possible price ASAP

Bought with CB&A, Realtors






