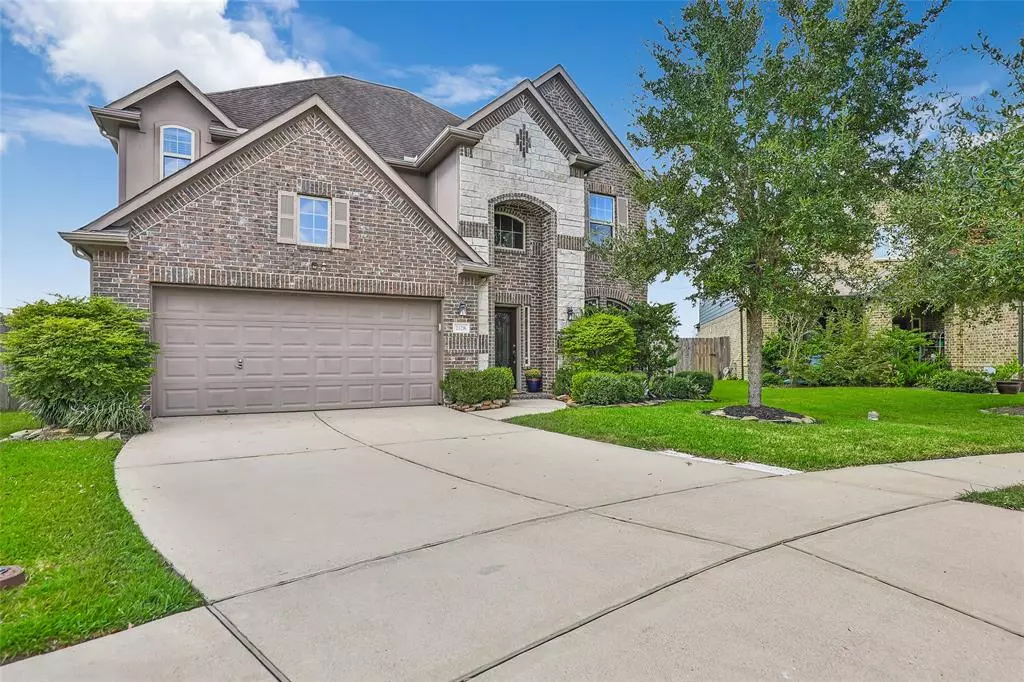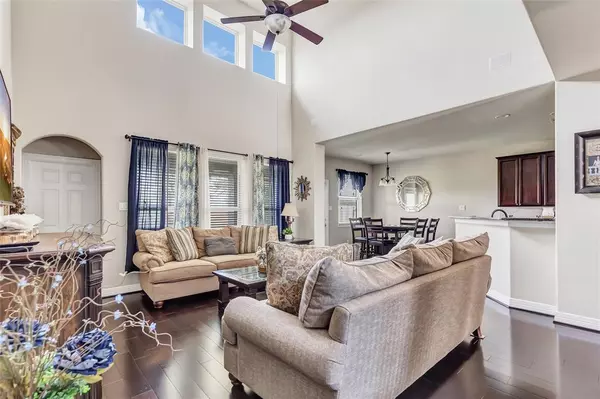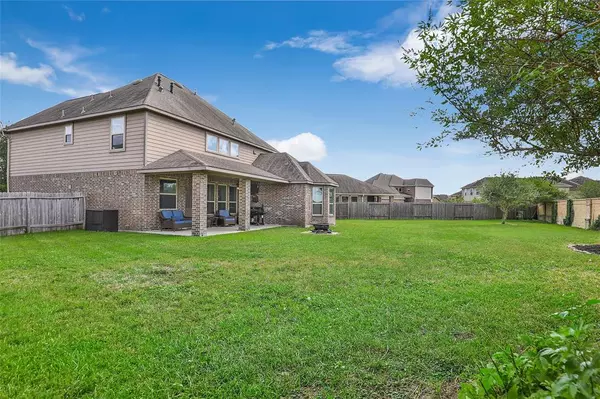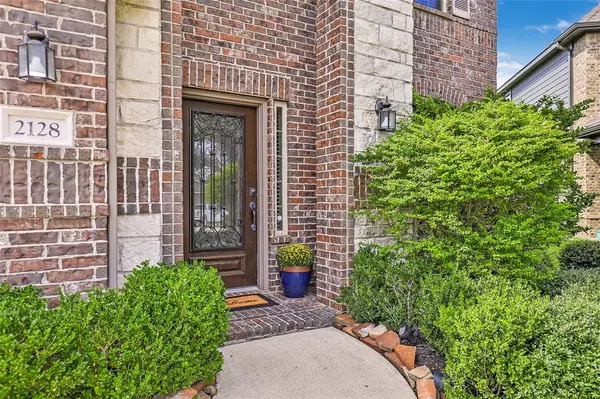$410,000
For more information regarding the value of a property, please contact us for a free consultation.
2128 Lisboa LN League City, TX 77573
4 Beds
3.1 Baths
2,403 SqFt
Key Details
Property Type Single Family Home
Listing Status Sold
Purchase Type For Sale
Square Footage 2,403 sqft
Price per Sqft $170
Subdivision Mar Bella
MLS Listing ID 17136226
Sold Date 11/22/24
Style Traditional
Bedrooms 4
Full Baths 3
Half Baths 1
HOA Fees $100/ann
HOA Y/N 1
Year Built 2015
Annual Tax Amount $8,522
Tax Year 2023
Lot Size 9,786 Sqft
Acres 0.2247
Property Description
This stunning 4-bedroom, 3.5-bath residence offers the perfect blend of comfort, style, and versatility. The heart of the home is the spacious kitchen, featuring a gas range, an abundance of granite countertops, stainless steel appliances, and ample storage. It seamlessly opens to the bright family room, which boasts soaring ceilings and large windows that flood the space with natural light—perfect for both relaxing and entertaining. Retreat to the primary suite, complete with a luxurious en-suite bath featuring double sinks, a private water closet, and a generous walk-in closet. Upstairs, you’ll find three additional bedrooms, two full baths, and a versatile GAMEROOM that could easily be transformed into a fifth bedroom. Step outside to your expansive backyard oasis, highlighted by a large covered patio with gas connections, ideal for your grill or griddle. With plenty of space for a kids’ soccer practice, a future pool, a swingset, or a cozy fire pit, the possibilities are endless!
Location
State TX
County Galveston
Area League City
Rooms
Bedroom Description Primary Bed - 1st Floor,Walk-In Closet
Other Rooms Breakfast Room, Entry, Family Room, Formal Dining, Gameroom Up, Utility Room in House
Master Bathroom Half Bath, Primary Bath: Double Sinks, Primary Bath: Separate Shower, Secondary Bath(s): Tub/Shower Combo
Den/Bedroom Plus 4
Kitchen Breakfast Bar, Kitchen open to Family Room, Pantry
Interior
Interior Features Alarm System - Leased, Fire/Smoke Alarm, High Ceiling, Prewired for Alarm System, Window Coverings, Wired for Sound
Heating Central Gas
Cooling Central Electric
Flooring Carpet, Tile, Wood
Exterior
Exterior Feature Back Yard, Back Yard Fenced, Covered Patio/Deck, Exterior Gas Connection
Garage Attached Garage
Garage Spaces 2.0
Garage Description Auto Garage Door Opener, Double-Wide Driveway
Roof Type Composition
Street Surface Concrete,Curbs
Private Pool No
Building
Lot Description Cleared, Subdivision Lot
Faces Northeast
Story 2
Foundation Slab
Lot Size Range 0 Up To 1/4 Acre
Builder Name Taylor Morrison
Water Water District
Structure Type Brick,Wood
New Construction No
Schools
Elementary Schools Sandra Mossman Elementary School
Middle Schools Bayside Intermediate School
High Schools Clear Falls High School
School District 9 - Clear Creek
Others
HOA Fee Include Recreational Facilities
Senior Community No
Restrictions Deed Restrictions
Tax ID 4987-1003-0014-000
Ownership Full Ownership
Energy Description Attic Fan,Ceiling Fans,Digital Program Thermostat
Acceptable Financing Cash Sale, Conventional, FHA, VA
Tax Rate 2.3115
Disclosures Mud, Sellers Disclosure
Green/Energy Cert Home Energy Rating/HERS
Listing Terms Cash Sale, Conventional, FHA, VA
Financing Cash Sale,Conventional,FHA,VA
Special Listing Condition Mud, Sellers Disclosure
Read Less
Want to know what your home might be worth? Contact us for a FREE valuation!

Our team is ready to help you sell your home for the highest possible price ASAP

Bought with Better Homes and Gardens Real Estate Gary Greene - Bay Area






