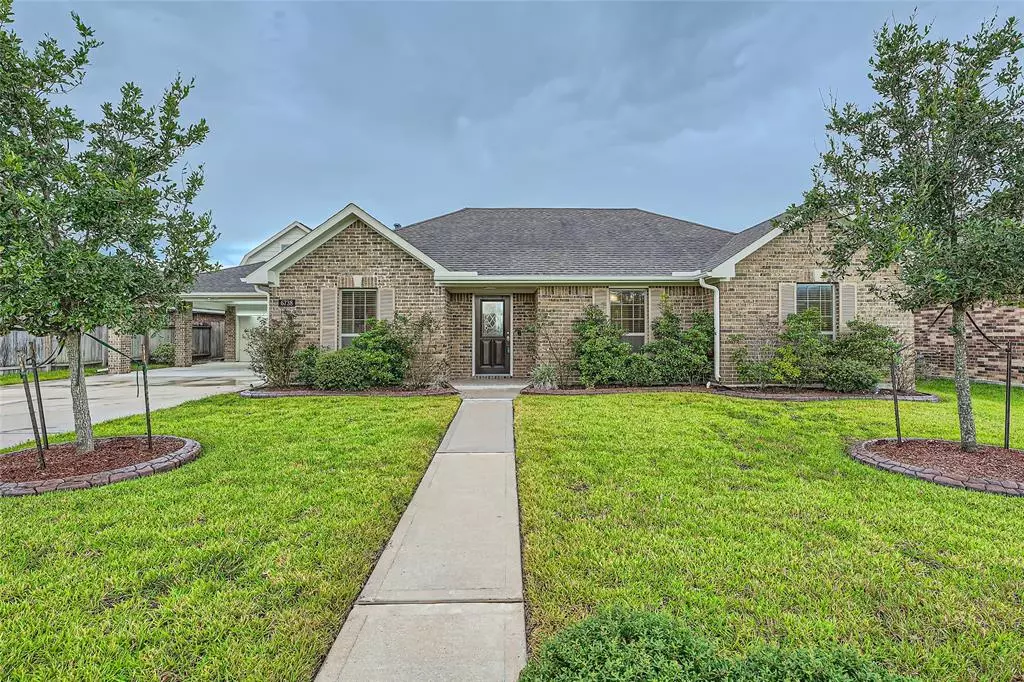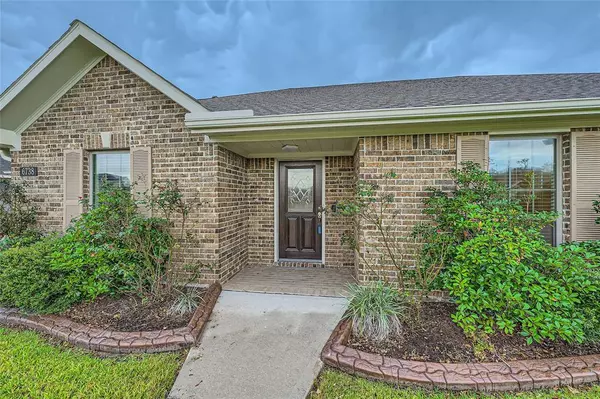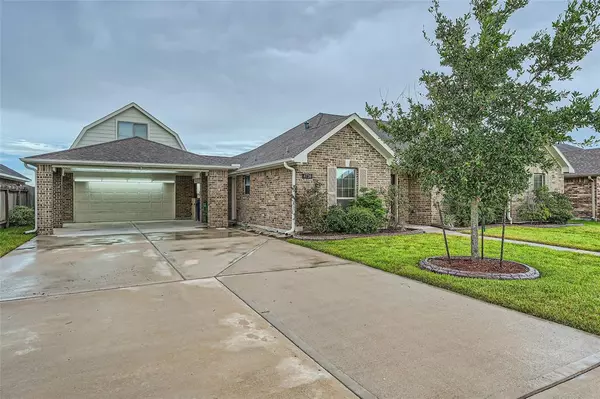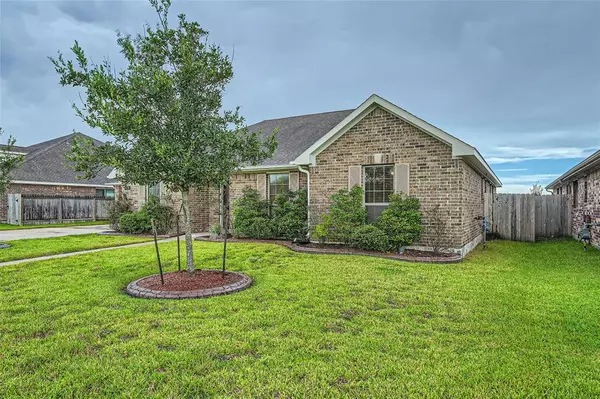$362,000
For more information regarding the value of a property, please contact us for a free consultation.
6738 Conroe CIR Manvel, TX 77578
3 Beds
2 Baths
1,978 SqFt
Key Details
Property Type Single Family Home
Listing Status Sold
Purchase Type For Sale
Square Footage 1,978 sqft
Price per Sqft $172
Subdivision Lakeland Sd Sec 4 A0493 Ht&Br
MLS Listing ID 35762056
Sold Date 12/09/24
Style Traditional
Bedrooms 3
Full Baths 2
HOA Fees $47/ann
HOA Y/N 1
Year Built 2019
Annual Tax Amount $10,046
Tax Year 2023
Lot Size 9,601 Sqft
Acres 0.2204
Property Description
Immerse yourself in the enchanting details of this exquisite Cervelle Home, nestled in the serene Lakeland subdivision in Manvel. This captivating residence unveils Plan 317, showcasing a 4-car garage and barn storage above. Step into the gourmet kitchen with a built-in self-cleaning oven, microwave, granite counters, elegant ceramic tile floors, and a dazzling splash. Indulge in the opulence of the primary suite, complete with an en-suite bathroom featuring dual vanities and a luxuriously large shower. Enjoy the convenience of Pex piping and a ManaBloc water distribution system secured by open-cell spray foam insulation, including a Trane HVAC system with cutting-edge variable speed technology. Resting on a sprawling lot, this enchanting abode offers a peaceful retreat conveniently located between 288 and the Medical Center. Don't wait! Schedule your showing today!
Location
State TX
County Brazoria
Area Alvin North
Rooms
Bedroom Description 2 Bedrooms Down,All Bedrooms Down,Primary Bed - 1st Floor
Other Rooms Breakfast Room, Family Room
Master Bathroom Primary Bath: Double Sinks, Primary Bath: Separate Shower
Kitchen Breakfast Bar
Interior
Interior Features Fire/Smoke Alarm
Heating Central Gas
Cooling Central Electric
Flooring Carpet, Tile
Fireplaces Number 1
Fireplaces Type Gaslog Fireplace
Exterior
Exterior Feature Back Yard Fenced, Partially Fenced, Patio/Deck
Parking Features Detached Garage, Oversized Garage, Tandem
Garage Spaces 4.0
Carport Spaces 2
Garage Description Porte-Cochere
Waterfront Description Lake View,Lakefront
Roof Type Composition
Street Surface Concrete,Curbs
Private Pool No
Building
Lot Description Subdivision Lot, Water View, Waterfront
Faces North
Story 1
Foundation Slab
Lot Size Range 0 Up To 1/4 Acre
Builder Name Cervelle Homes
Water Water District
Structure Type Brick,Cement Board
New Construction No
Schools
Elementary Schools E C Mason Elementary School
Middle Schools Manvel Junior High School
High Schools Manvel High School
School District 3 - Alvin
Others
Senior Community No
Restrictions Deed Restrictions
Tax ID 6033-4002-043
Ownership Full Ownership
Energy Description Ceiling Fans,Digital Program Thermostat,Energy Star Appliances,High-Efficiency HVAC,HVAC>13 SEER,Insulated Doors,Insulated/Low-E windows,Insulation - Spray-Foam,North/South Exposure,Other Energy Features
Acceptable Financing Cash Sale, Conventional, FHA, VA
Tax Rate 3.1449
Disclosures Mud, Sellers Disclosure
Green/Energy Cert Home Energy Rating/HERS, Other Energy Report
Listing Terms Cash Sale, Conventional, FHA, VA
Financing Cash Sale,Conventional,FHA,VA
Special Listing Condition Mud, Sellers Disclosure
Read Less
Want to know what your home might be worth? Contact us for a FREE valuation!

Our team is ready to help you sell your home for the highest possible price ASAP

Bought with SoCo Realty





